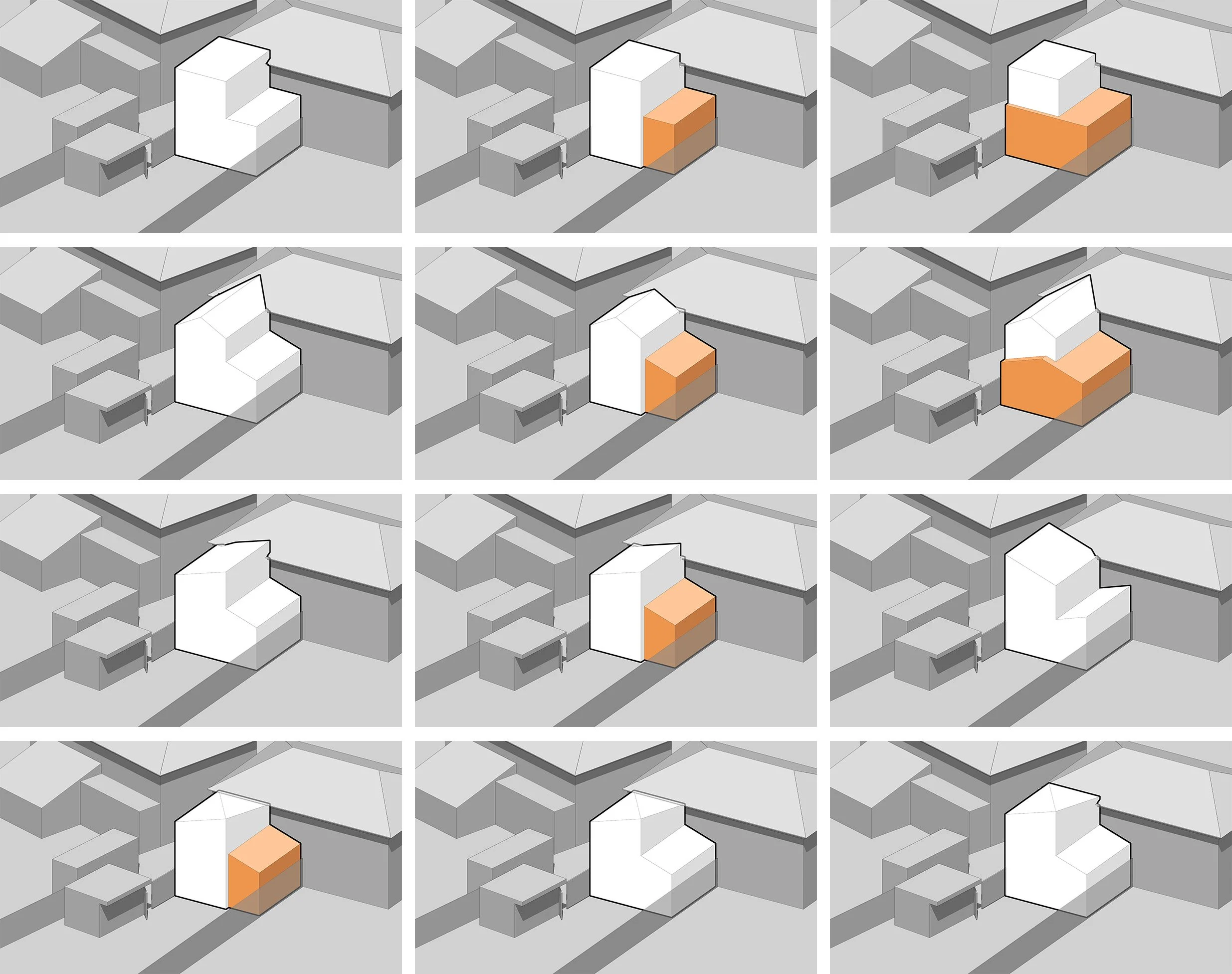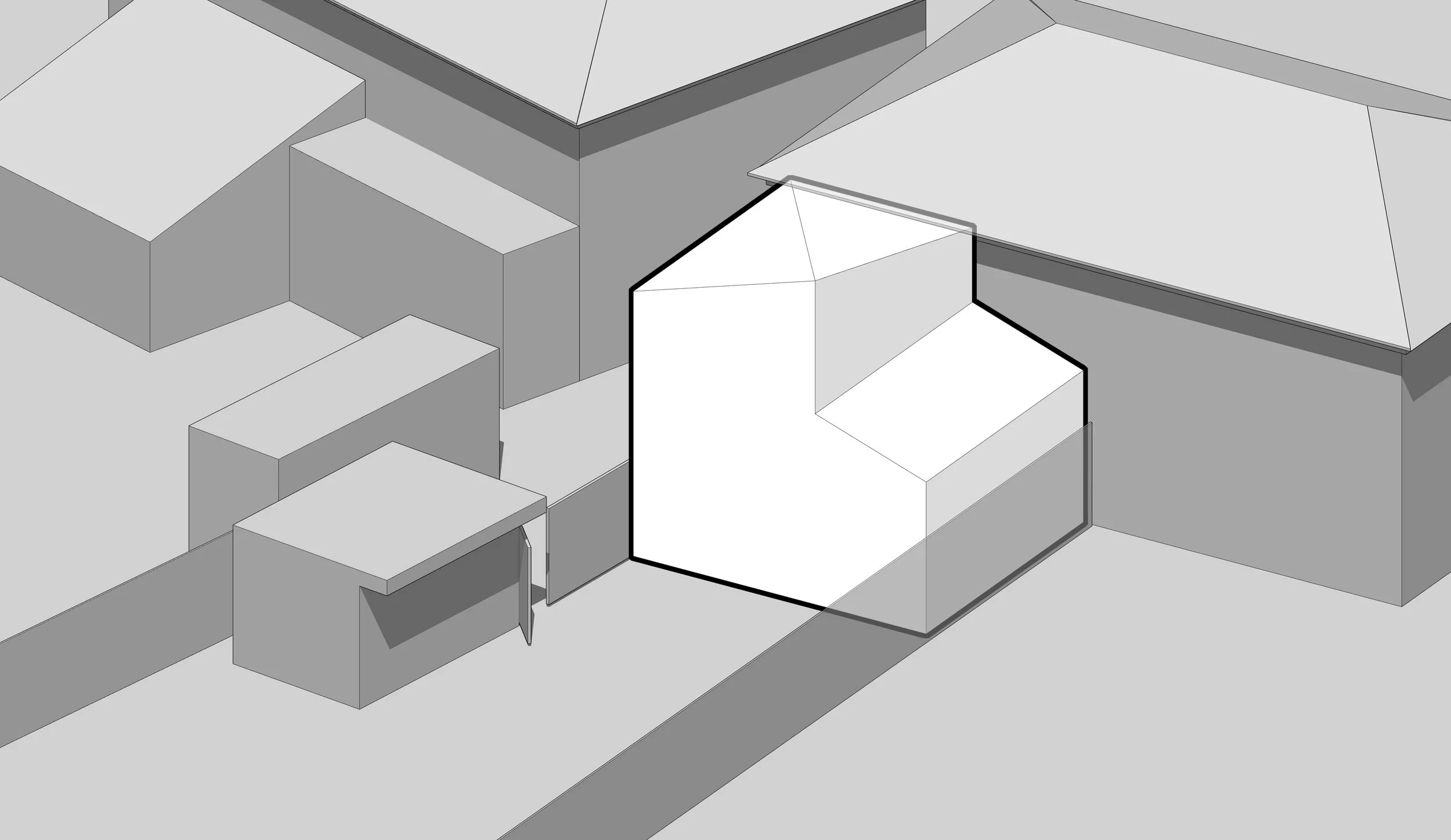Early Stage Design at House Form 07.09.25
At House Form, our design process begins well before detailed drawings are produced. In the early stages, we focus on form, proportion, and context. Shaping buildings that not only suit our clients’ needs but sit comfortably within their surroundings.
Study models for a recent extension project
A key part of this is testing the scale, massing and visual impact of a proposal from the outset. Using quick 3D study models we explore different arrangements and roof forms, looking carefully at how the design responds to neighbouring buildings, landscape features, and key views. This early work helps to surface planning issues and resolve them creatively, giving us a better chance of success when the application is submitted.
Preferred study model
Once a clear form starts to emerge, we develop the concept further using sketch visuals. These loose drawings allow us to explore materiality, natural light, and spatial flow. They help clients understand how the building might feel, not just how it will function. By approaching design this way, clear, progressive, and logical, we give clients both clarity and confidence. The result is architecture that feels rooted, buildable, and presents a clear narrative to as part of the planning submission.
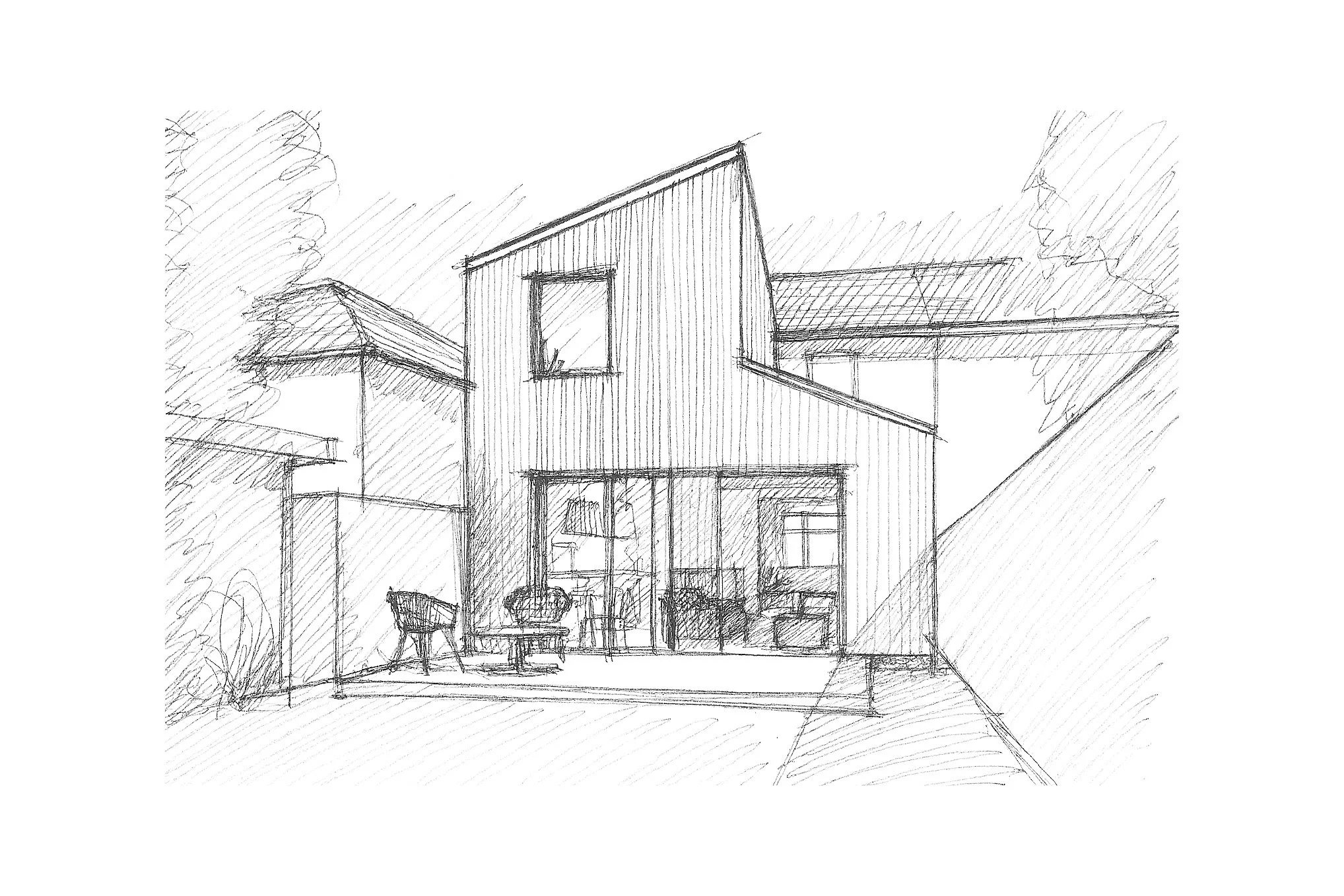
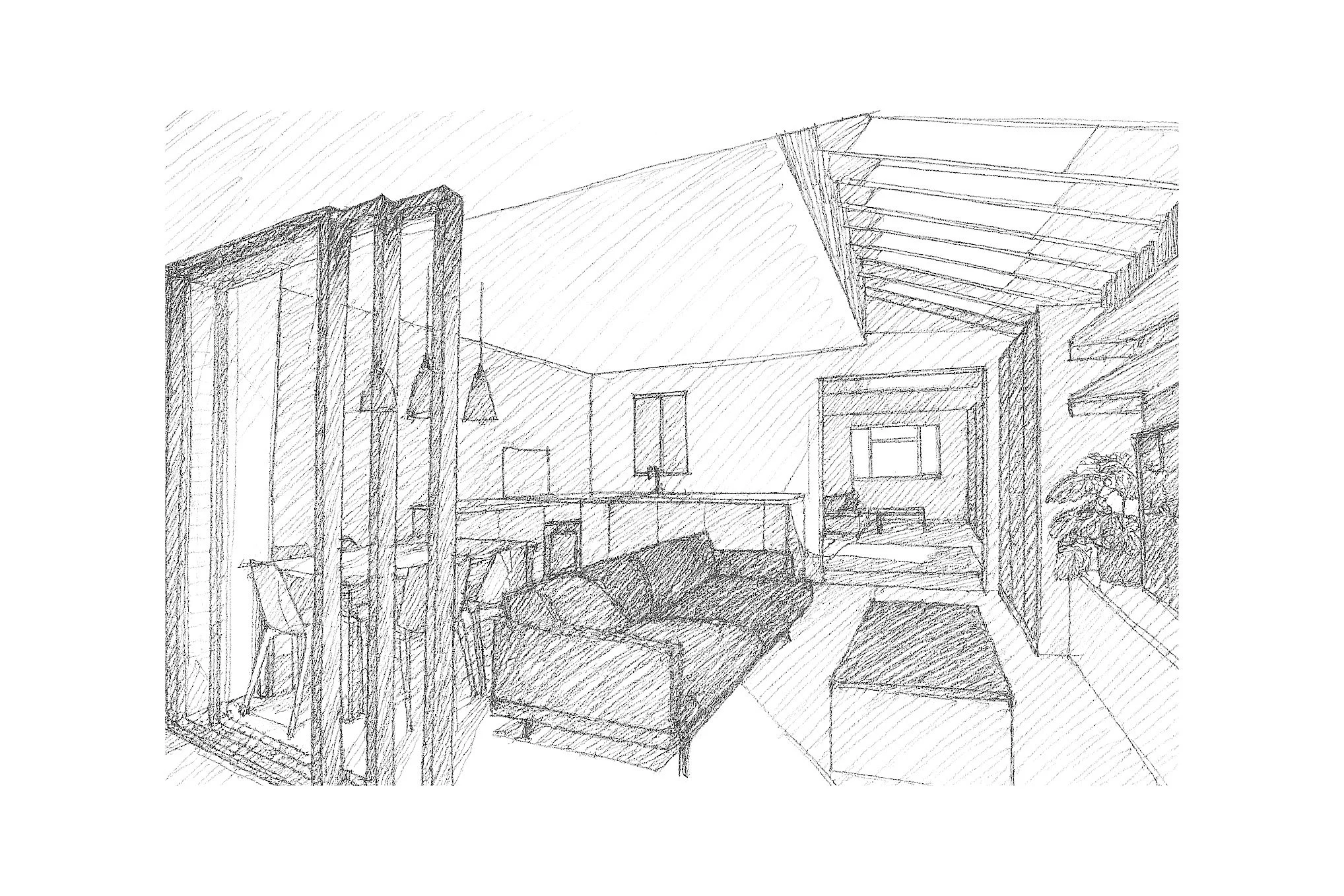
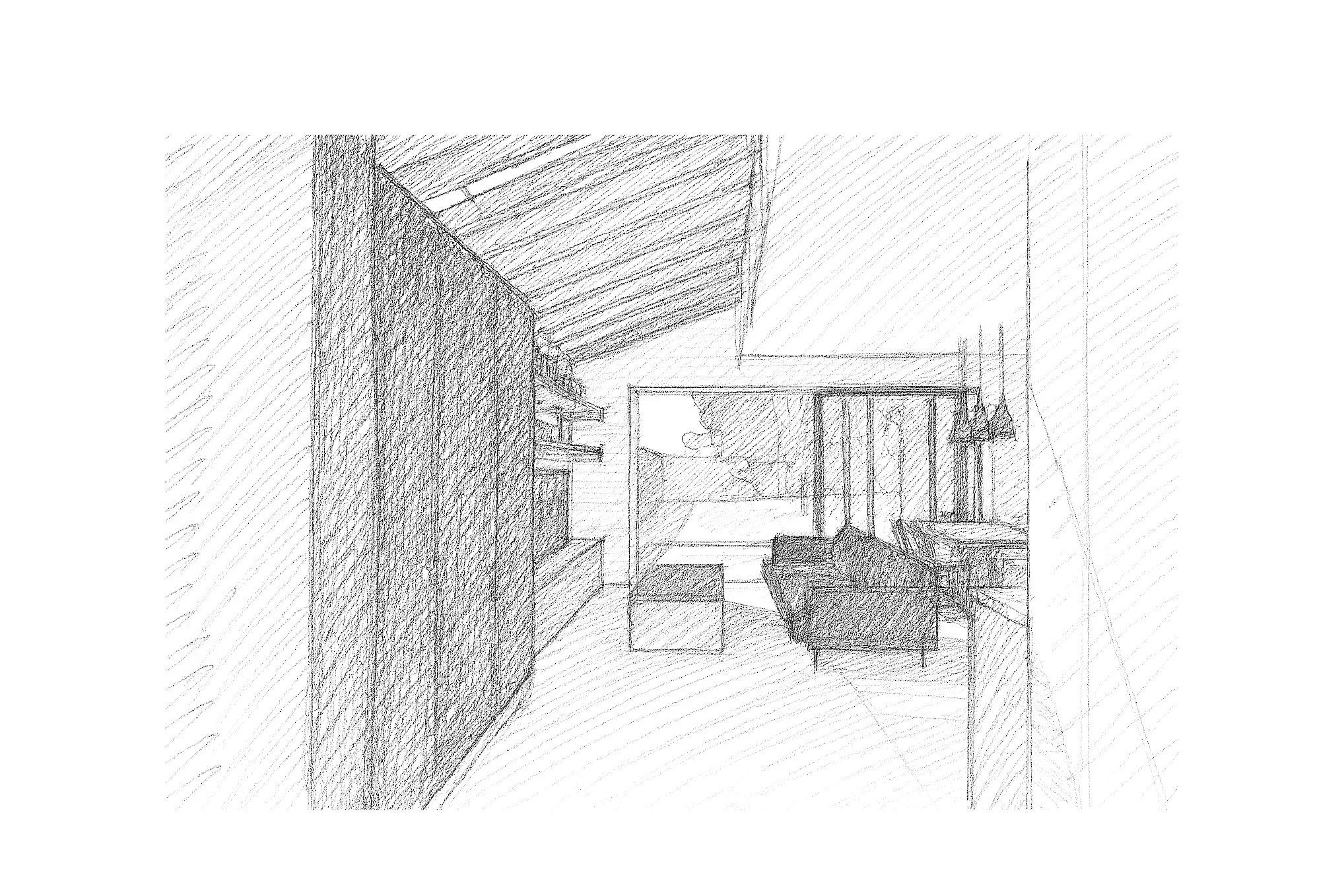
Finally, there have been some big changes at House Form in recent months, and we’re looking forward to sharing more in the coming weeks!

