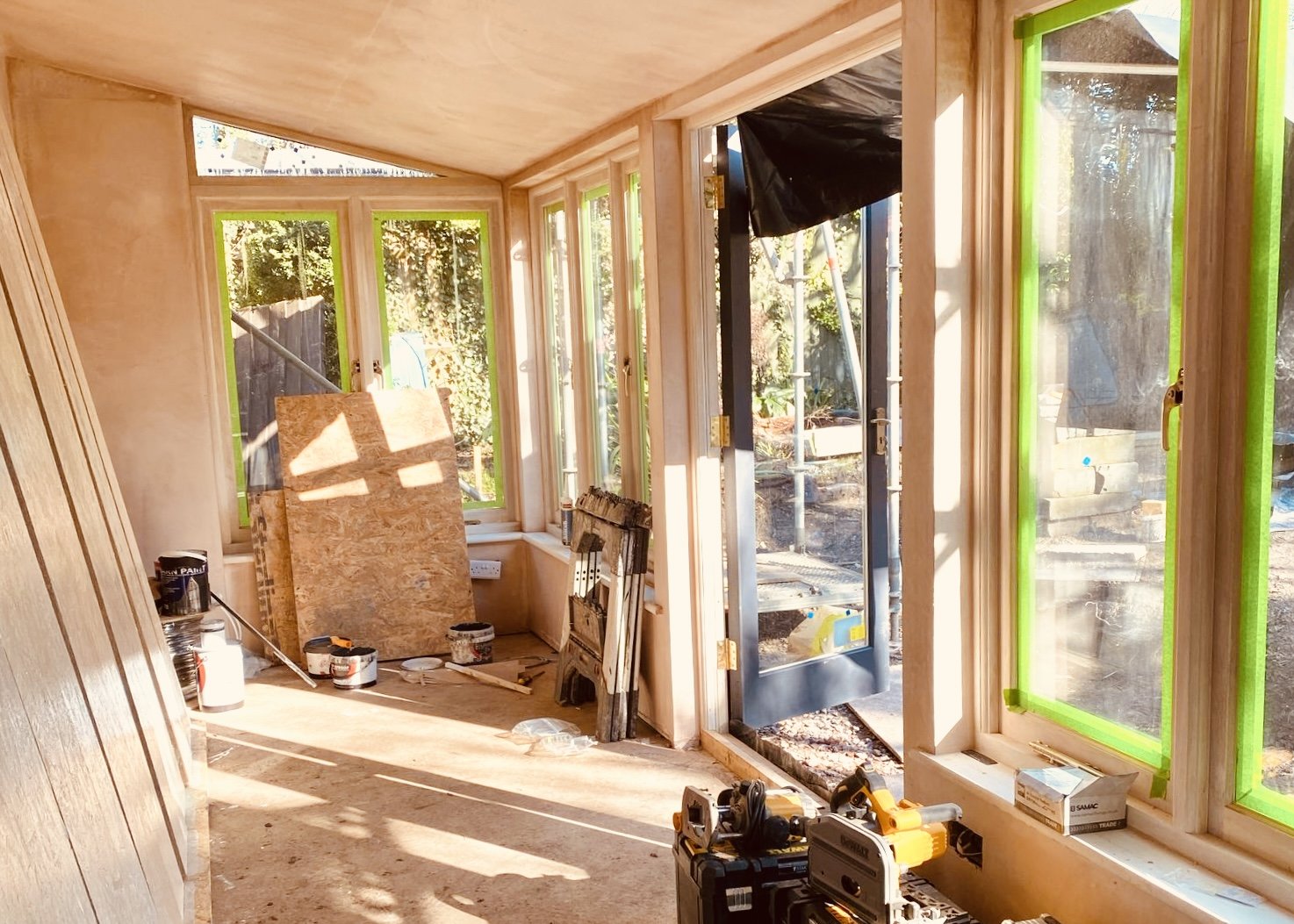From Site - Listed Terrace Progress 08.03.25
Exterior View Of Progress
We always enjoy seeing a project evolve from drawings to reality, and this extension to a charming 19th-century cottage outside Winchester is a great example.
Our role in the project began with the building regulations compliance drawings, ensuring that the design met all necessary standards. From there, the client worked closely with their chosen builder to bring the vision to life, while we remained involved to offer guidance along the way.
Interior View Of Kitchen/ Dining/ Living
It’s always rewarding to see a project where collaboration—between designers, builders, and the client—results in a beautifully executed final outcome. This extension is a testament to how thoughtful design and careful execution can breathe new life into historic homes while keeping them firmly rooted in their past.
To the side, the traditionally styled replacement lean-to conservatory is also nearing completion. Designed as a winter garden, this space will soon provide a year-round environment for growing plants, enriching the home with a connection to nature even in the cold
Interior View Of Lean-To
Stay tuned for the final reveal as the project reaches completion! With the finishing touches underway, we look forward to sharing the completed project soon!



