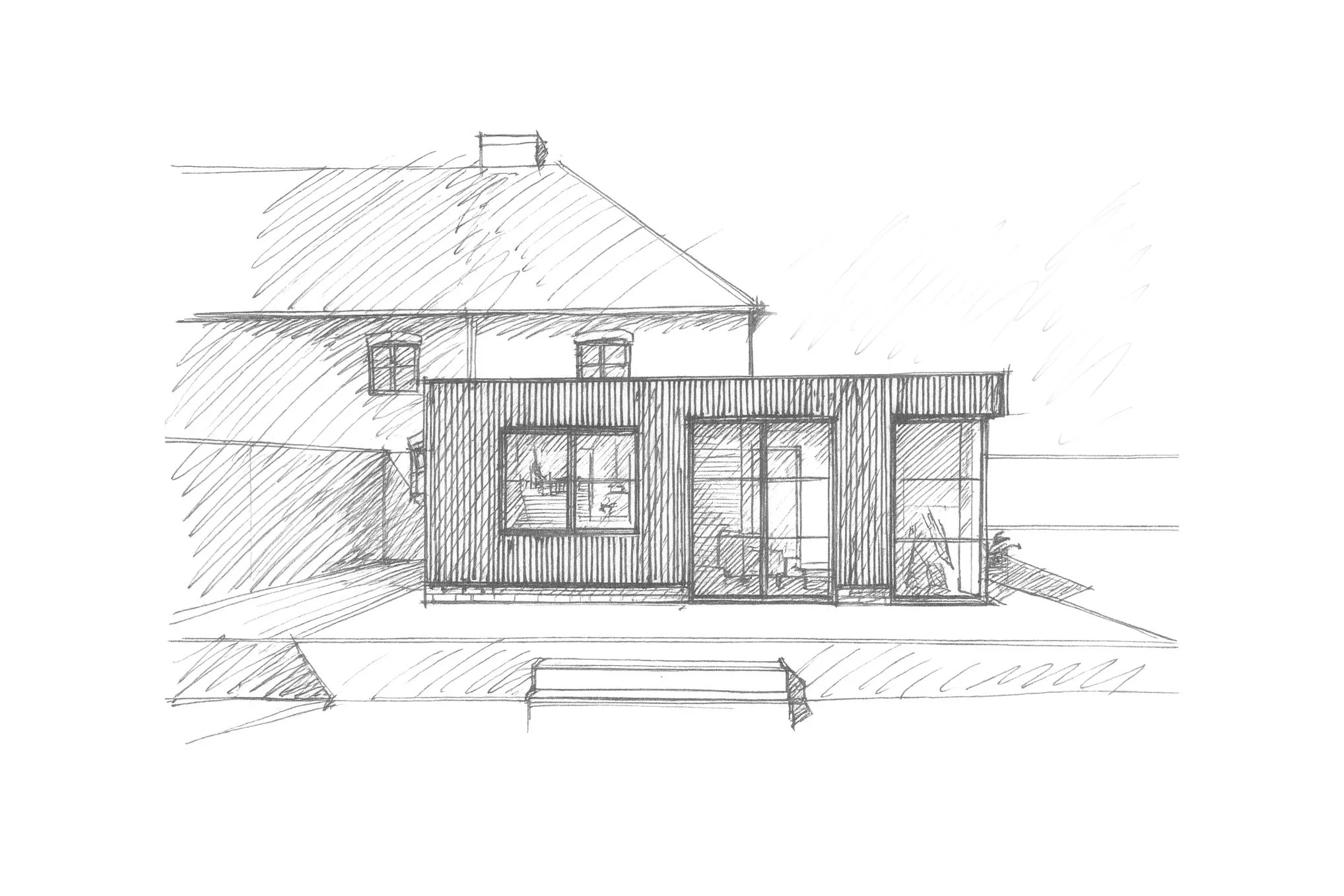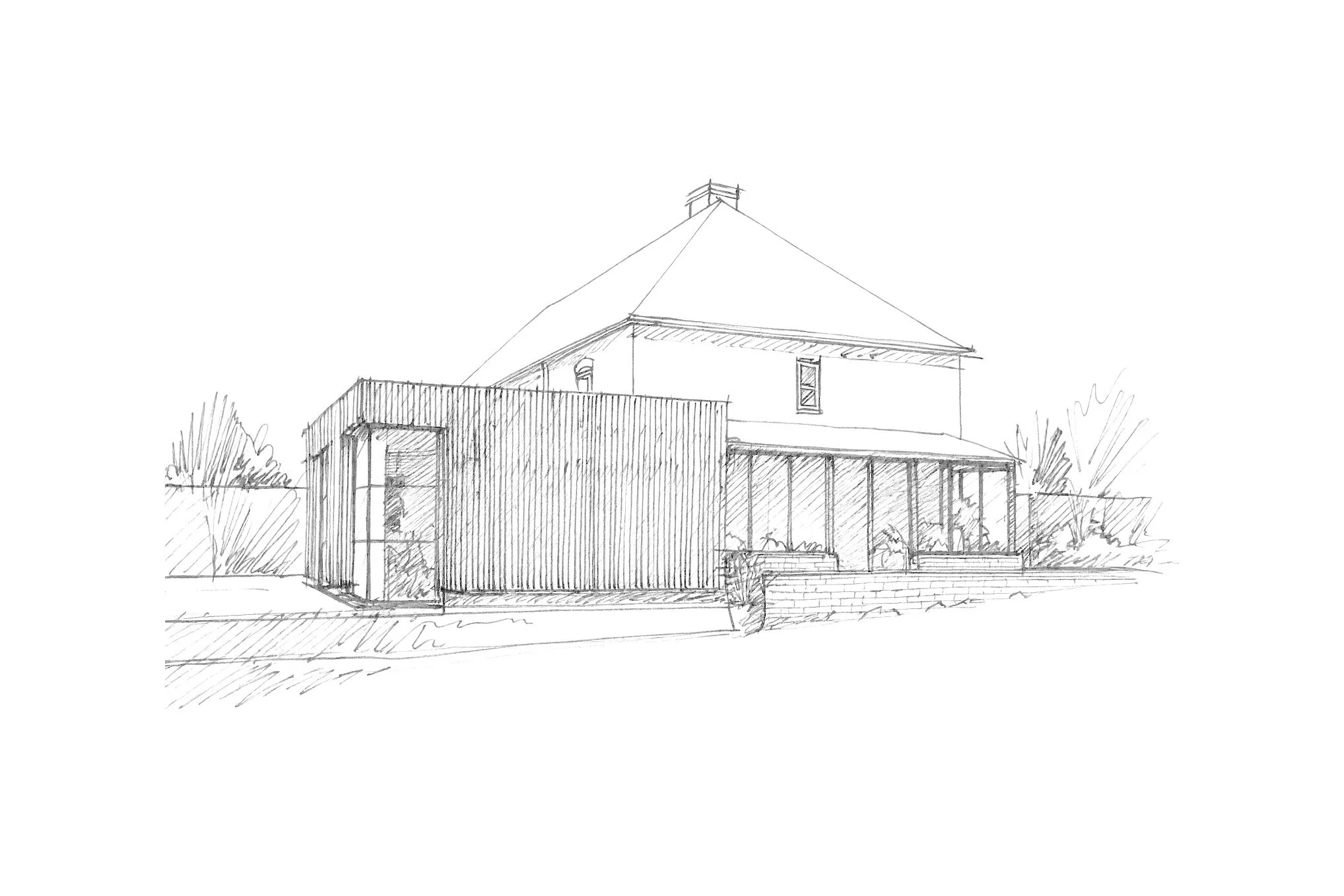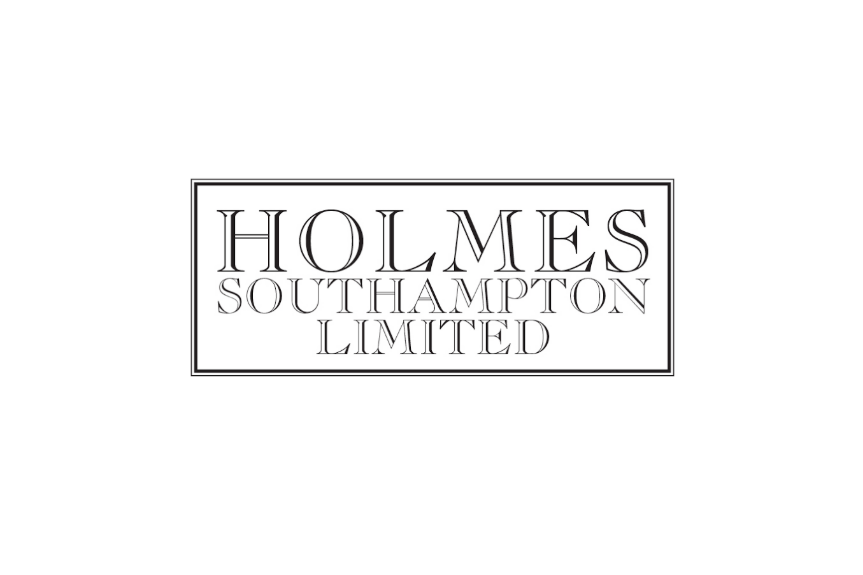Adventurer’s Cottage.
Grade II Listed Cottage Extension, Hampshire

Project Summary
Location: Hampshire
Type: Extension And Refurbishment Of Grade II Listed Cottage
Size: 65sqm
Photography: Matthew Smith Architectural Photography
Adventurer’s Cottage began as a quietly charming listed building that was full of character but constrained by its compact rooms and limited views outward. After years spent travelling and returning to the Hampshire countryside between trips, they wanted a home that felt calm, welcoming and more connected to its garden. They also wanted space that could comfortably expand when family came to stay.
House Form was invited to help them rethink the cottage and create a modest extension that would make everyday living easier without compromising the building’s character. The addition opens the plan, bringing the kitchen, dining and living spaces together as one social room filled with natural light. It builds on the strengths of the old cottage while overcoming the limitations of its small, cellular layout.
Because the property is listed, the design developed through careful collaboration with the local conservation officer and the planning authority. Particular attention was given to how the new structure meets the original walls, the treatment of historic fabric and the discharge of listed building consent conditions. The clients chose to carry out most of the construction themselves, and House Form remained in contact throughout, supporting and provide technical guidance and help resolve issues as they appeared on site.
The completed cottage now offers a peaceful base for the clients when they return from abroad. It is a small home with a generous spirit, equally suited to quiet mornings looking out to the garden or lively family gatherings when everyone is back together.
“We’re so pleased with the way the project has turned out, and how close to the original concept we were able to get”
Warren, Adventurers Cottage
Project Description
When the clients approached House Form, Adventurer’s Cottage was full of character but constrained by its compact rooms and limited views outward. Downsizing from a larger home and wanted to create a place that felt comfortable for two yet capable of hosting their wider family. Their aim was a simple one: a small home that felt easy to live in and closely connected to its landscape.
The starting point for the design was the clients’ wish for a single space where cooking, eating and relaxing could happen naturally together. They wanted the cottage to feel brighter and more open, but without losing the intimacy and warmth that had drawn them to it in the first place.
The main challenge was how to unlock the plan of a listed cottage in a way that preserved its character. The existing layout was heavily compartmentalised, and any alterations required sensitive handling of the historic fabric. House Form worked closely with the conservation officer to understand where change was possible and where it needed to be carefully controlled.
The extension forms a new garden-facing room that brings daylight deep into the building and creates a natural focal point for daily life. Materials were chosen for their
simplicity and their ability to complement the existing cottage without competing with it. The connection between old and new was treated with particular care, ensuring that the character of the original building remains legible.
The clients chose a self-build route, House Form continued to support them throughout construction. This involved providing technical advice, reviewing on-site conditions and helping maintain the clarity of the design as the build progressed. This collaborative approach ensured that both the clients’ craftsmanship and the architectural intent could sit comfortably together.
The completed cottage now feels calm, practical and rooted in its rural setting. The extension provides a generous social space that contrasts gently with the intimate scale of the older rooms, giving the clients the flexibility they wanted for both everyday living and family visits. The house now works harder, feels more coherent and allows the landscape to play a greater role in daily life.
Adventurer’s Cottage shows how sensitive, purposeful design can refresh a listed home without overwhelming its character. It is a modest project that has made a meaningful difference to the way the clients live when they return to Hampshire.
“We were delighted with the collaborative approach Andrew took with us throughout the project. Down to earth, curious about our needs, and very responsive, all whilst addressing the unique challenges the 200yr old original cottage presented.”
Warren, Adventurer’s Cottage
Project Team
High quality architecture relies on effective collaboration. Alongside House Form, the following consultants and specialists contributed their expertise to help realise this project:
Tom Ford - Architect
Supported the project through its design phases, including negotiations with the Conservation Officer to agree an approach that respected the character of the listed building.
KBS - Structural Engineer
Supported the project with structural design and advice, shaping solutions that respected the constraints of the original cottage while enabling the new work to be integrated safely.
Winchester - Building Control
Provided full plans checks and site inspections under the Building Regulations. Their oversight supported compliance and helped ensure that appropriate solutions were identified for the challenges associated with working on a listed building.
Holmes Southampton - Contractor
Appointed as Main Contractor for the shell construction and external finishes. Their work provided a robust and well prepared base for the clients to undertake the internal joinery fabrication and decoration.






















