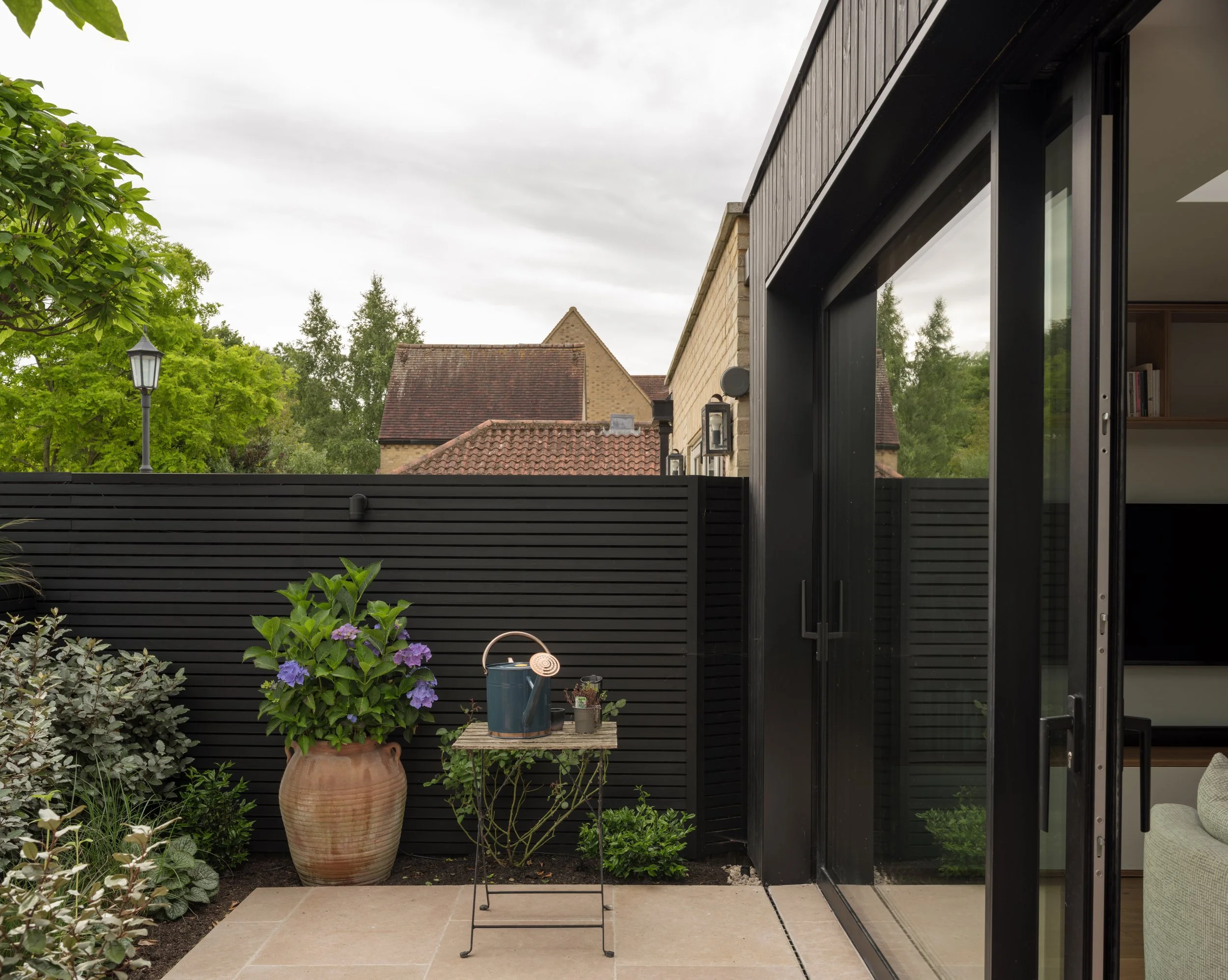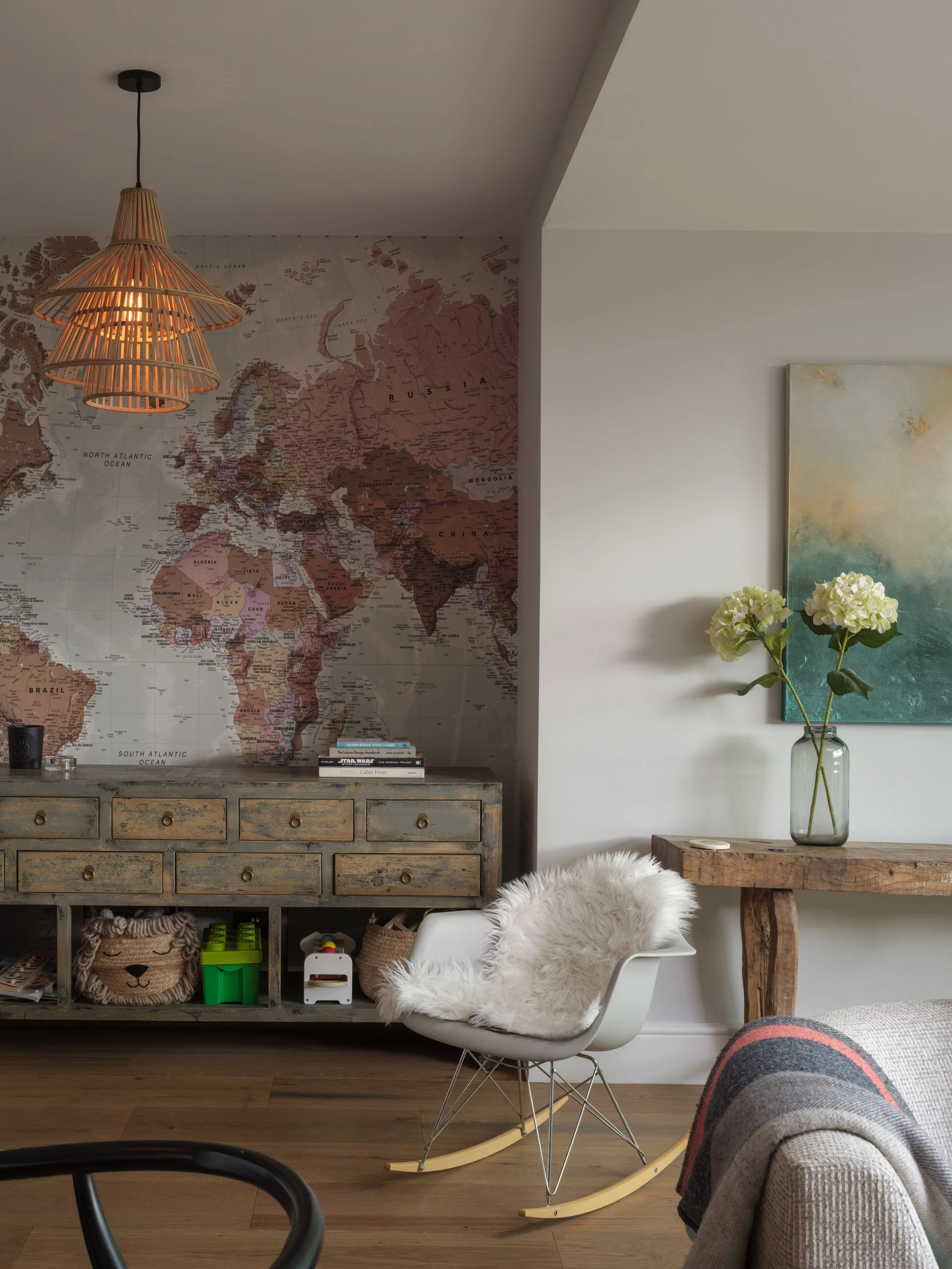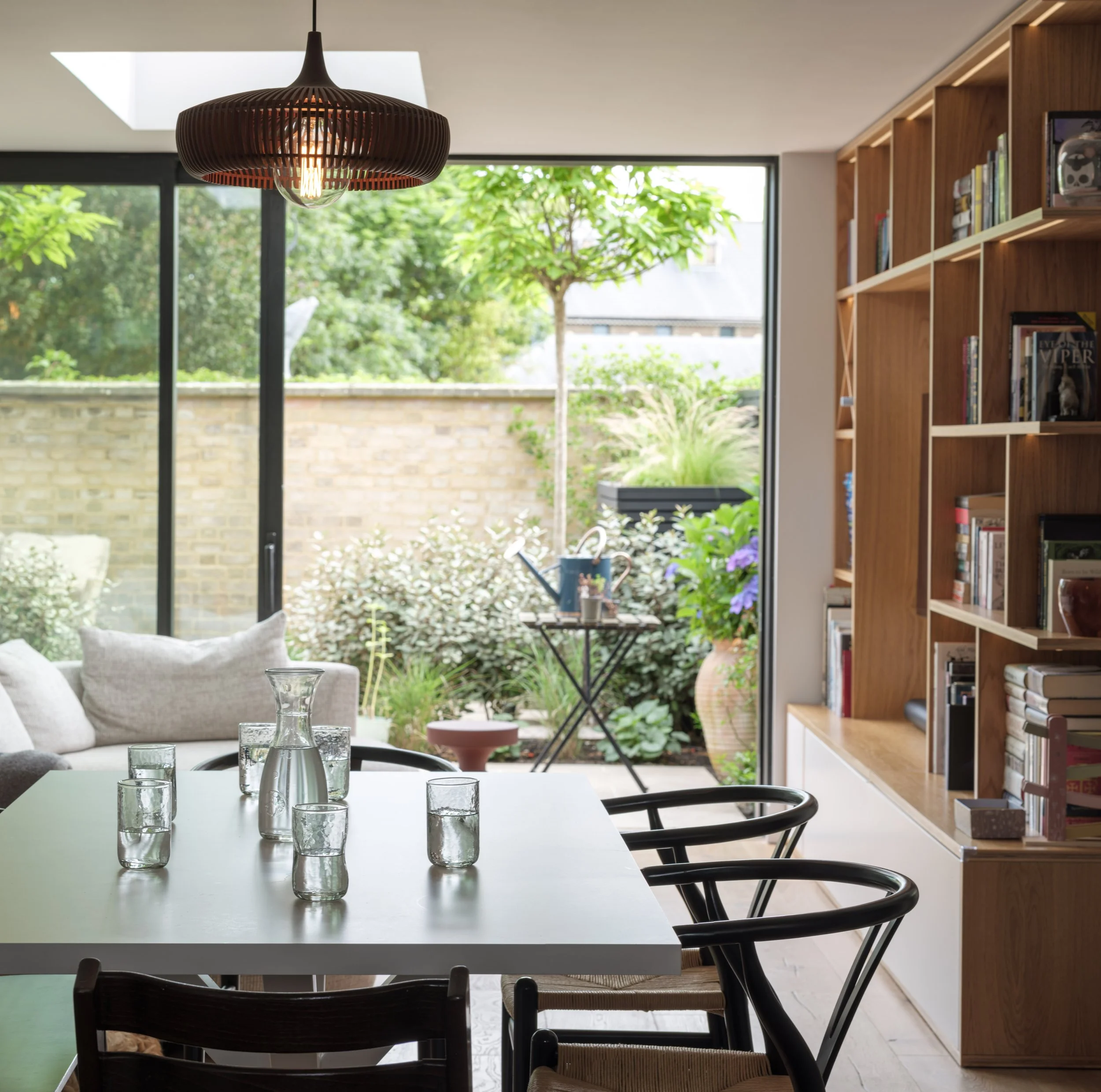Courtyard House.
A Space For Family Living, Cambridgeshire

Project Summary
Location: Cambridgeshire
Type: Extension and Refurbishment
Size: 76sqm
Photography: Matthew Smith Architectural Photography
An extension and deep refurbishment of an existing home, Courtyard House creates a light and airy living–dining space centred around a new courtyard garden that gives the project its name. The design reconfigures the ground floor to improve daylight, flow, and connection to the outdoors, transforming a previously enclosed layout into a calm and generous space for everyday living.
Natural materials, refined detailing, and careful proportions bring warmth and simplicity to the interior, while the courtyard provides privacy, natural ventilation, and a strong visual link to planting throughout the seasons. The result is a quiet, characterful home that balances contemporary living with a sense of retreat.
“House Form were always quick to respond, had great recommendations, and was always very professional with great attention to detail. They were a pleasure to work with and would highly recommend them to anyone.”
Client, Courtyard House
Project Description
Courtyard House is a thoughtful extension and refurbishment of an existing home, designed to transform a previously dark and compartmentalised layout into a light, open, and sociable space. The project introduces a new single-storey addition and a reconfigured plan that connects seamlessly to a private courtyard garden, providing the calm, leafy outlook that gives the project its name.
The new living and dining area forms the heart of the home, a generous yet efficient space filled with natural light and framed views of the courtyard planting. Careful consideration was given to orientation, materials, and proportion to create a sense of openness without excess, balancing contemporary design with warmth and tactility.
House Form worked closely with the client throughout design and construction, serving as both architect and project lead. A clear and well-documented design process helped ensure the project remained true to its intent. Detailed drawings and routine site inspections helped manage contractors and resolve issues as they arose, maintaining quality and alignment with the original design vision.
The result is a calm, adaptable home that feels larger than its footprint suggests. The new courtyard connection enriches daily life, introducing light, greenery, and a sense of retreat. Courtyard House reflects House Form’s commitment to creating well-crafted, sustainable homes that are personal, achievable, and rooted in their setting.
"House Form served as our architect and project manager for a single-story extension and we were very pleased with their work. They were great to work with and came up with a design that captured our intent and fit within our budget. They provided numerous documents to capture design concepts and ensure that the builders were held to the design specifications.
They were able to ensure the various contractors worked together to achieve our design and expertly dealt with numerous issues. We would not have been able to complete this project without their expertise.”
Client, Courtyard House








