Cedar House.
Low Energy Garden Home, West Suffolk
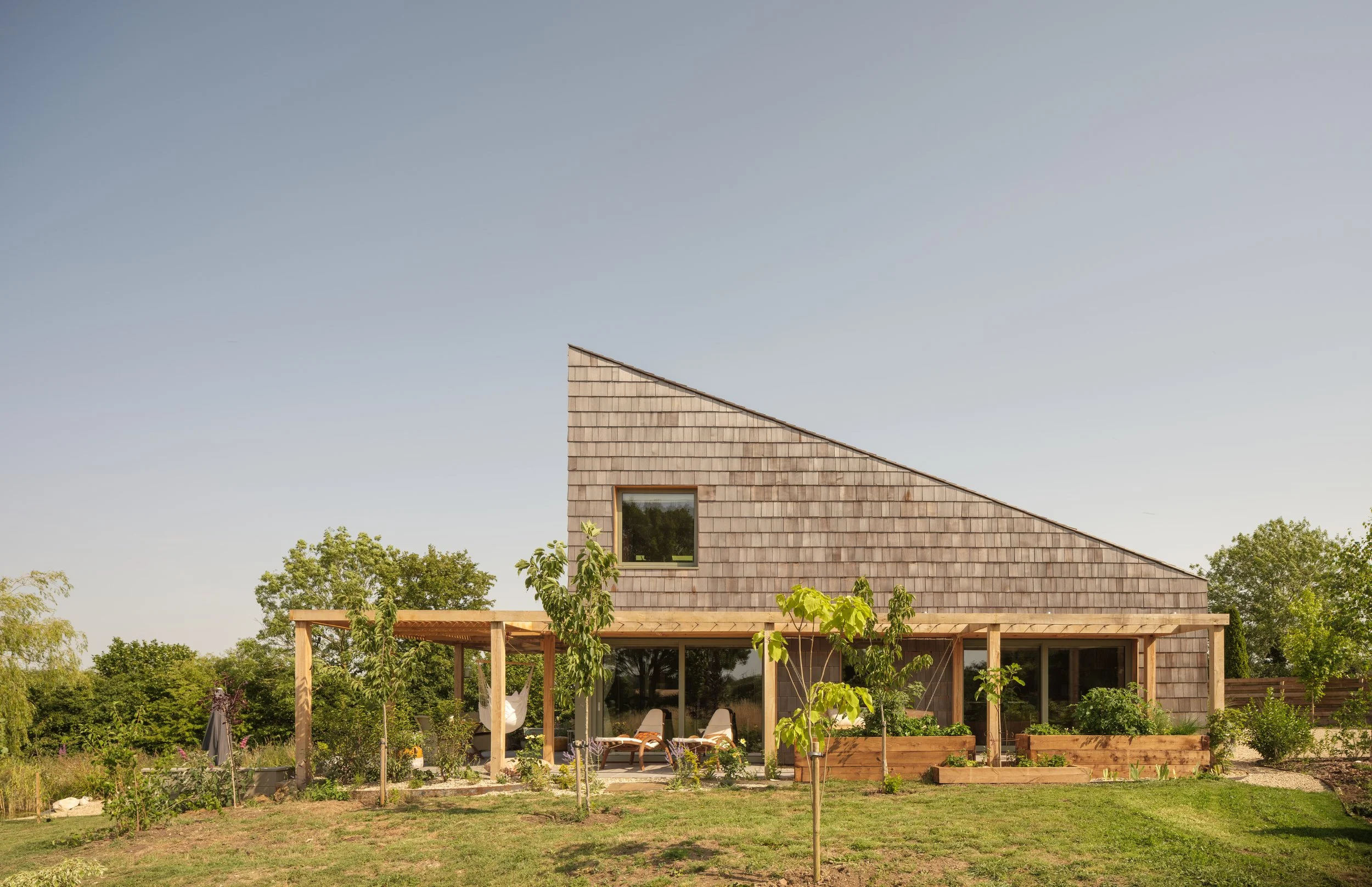
Project Summary
Location: West Suffolk
Type: Self Build Private Dwelling
Size: 170sqm
Photography: Matthew Smith Architectural Photography
This self-build home in the Suffolk countryside was designed as a dramatic yet discreet retreat, rising from the landscape in a striking wedge form clad in cedar shingles. Inside, vaulted ceilings create light-filled, generous spaces that connect with the garden and wider views. Built with prefabricated timber panels and high levels of insulation, the house combines low embodied carbon with exceptional energy efficiency, delivering a comfortable forever home on a modest budget.
“We have ended up with a truly unique home designed around our lifestyle that we can be very proud of and live in for the rest of our lives.”
Suzanne and Steve, Cedar House
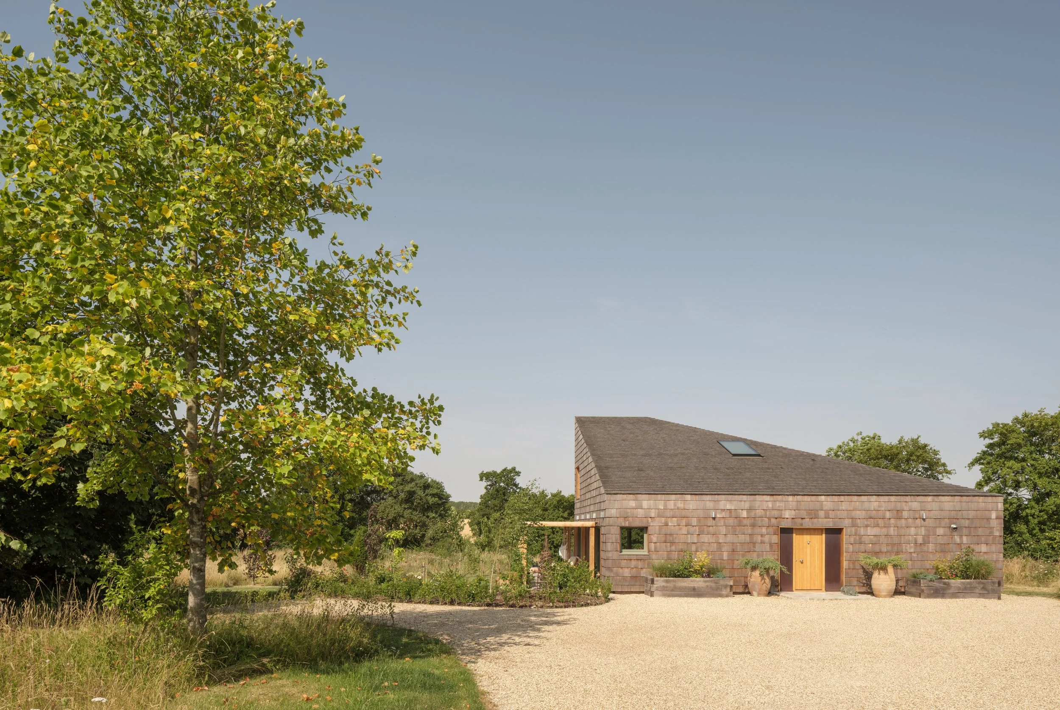
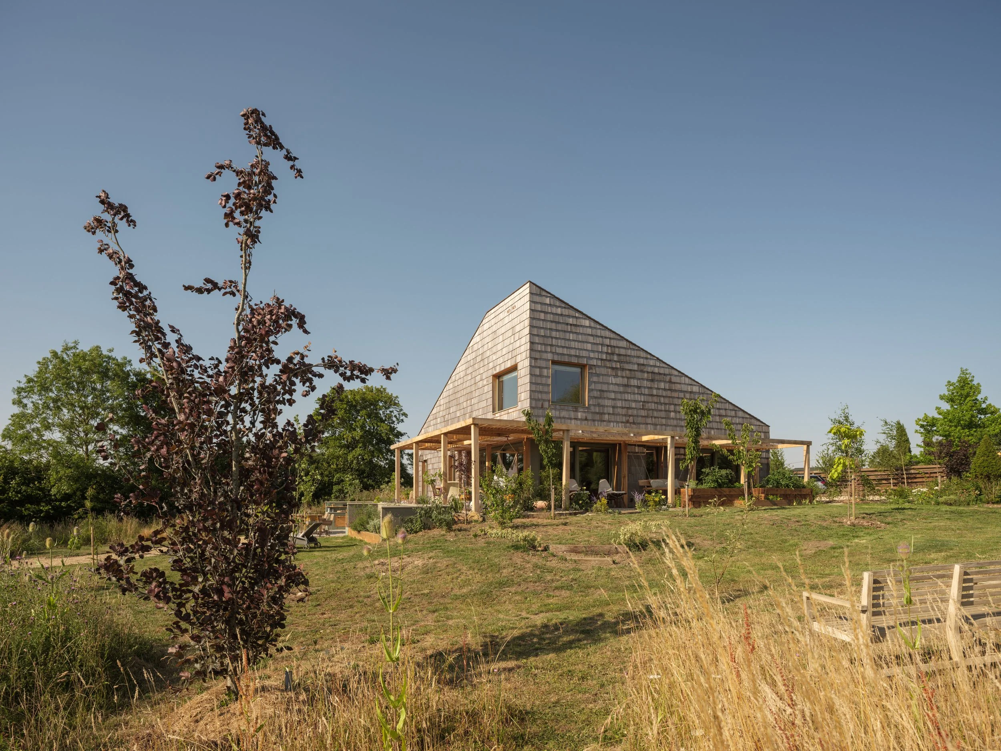

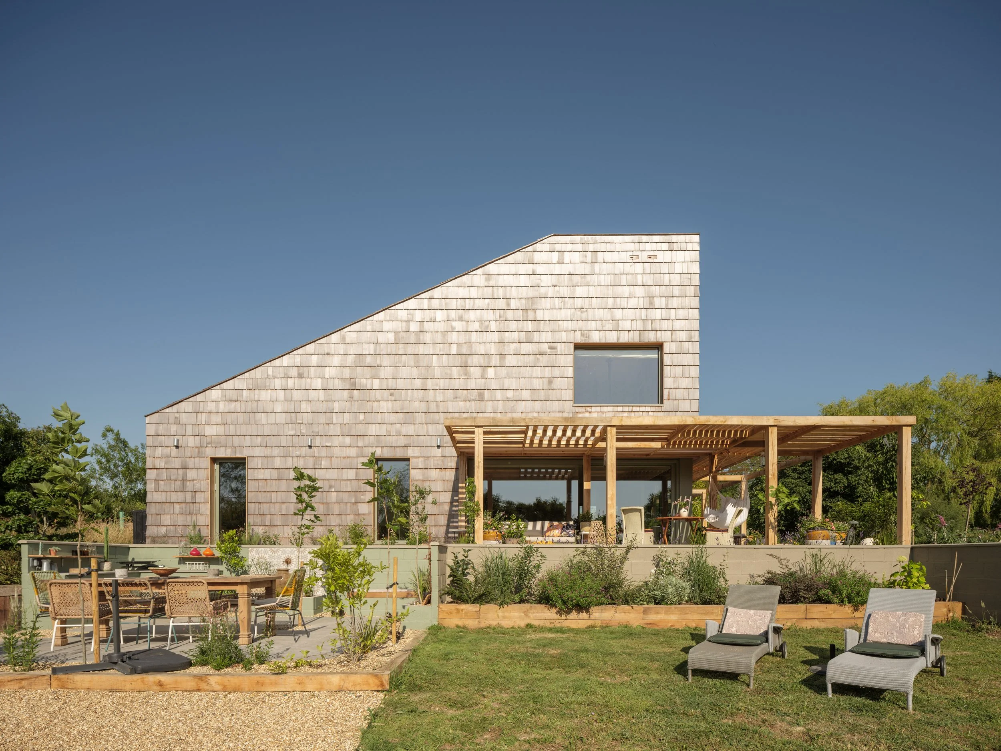
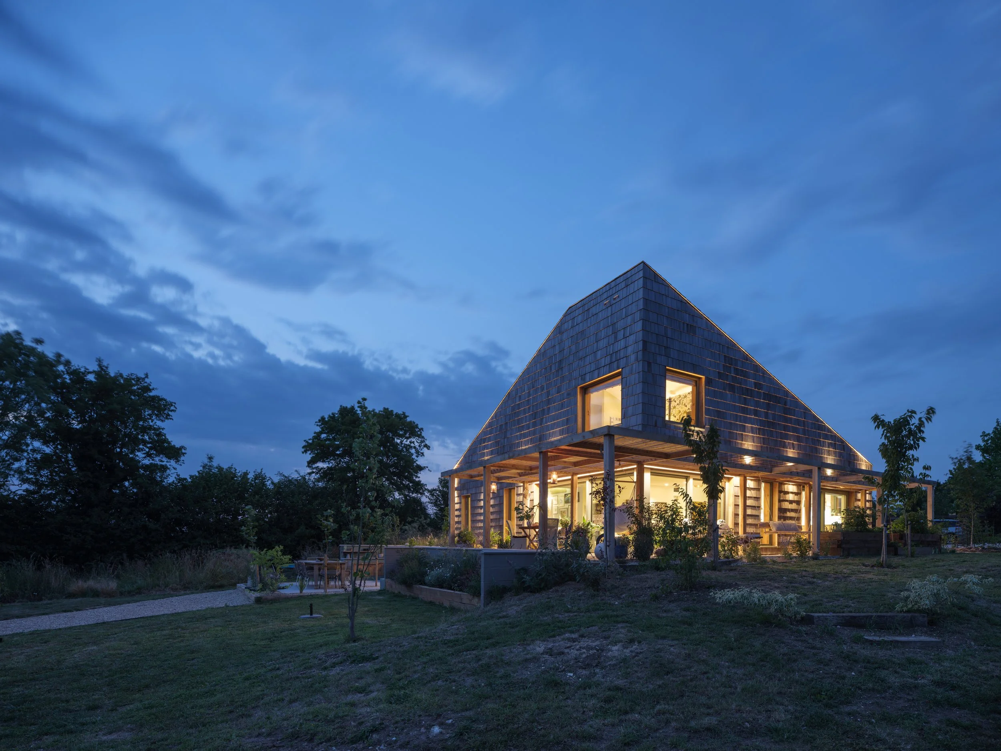
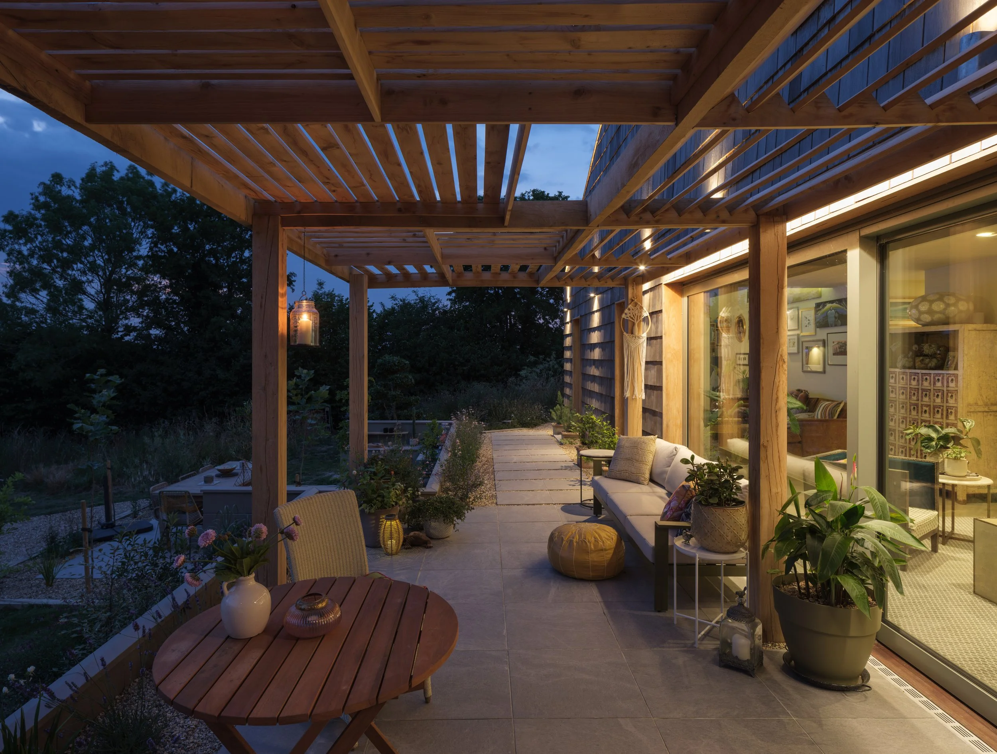
Project Description
The clients set out to self-build their forever home on a stunning site in the Suffolk countryside. Their brief was to create a dramatic house that engaged fully with the garden and wider landscape, while being low in embodied carbon, energy-efficient in use, and built to a tight budget.
The site is oriented east–west, tucked behind a row of existing properties, and sits on a slight rise when viewed from the north. In response, the eastern and northern elevations are deliberately low-profile, maintaining privacy and creating the sense of ‘stealth’ the clients requested on approach.
To the south and west, the home rises into a restrained wedge form clad entirely in western red cedar shingles, creating a subtle yet striking presence in the landscape. Inside, vaulted ceilings give the spaces a dramatic and generous character.
The simplified form with minimised edges is both easier to build and better at retaining heat. The home was constructed using prefabricated timber panels filled with 300mm of mineral wool insulation and assessed using the Passivhaus Planning Package to optimise natural gains and minimise heat loss.
Prefabrication accelerated construction, reduced the carbon footprint, and delivered an air tightness of 1 ACH (air changes per hour)—a testament to both the streamlined design and the skill of the self-build clients.

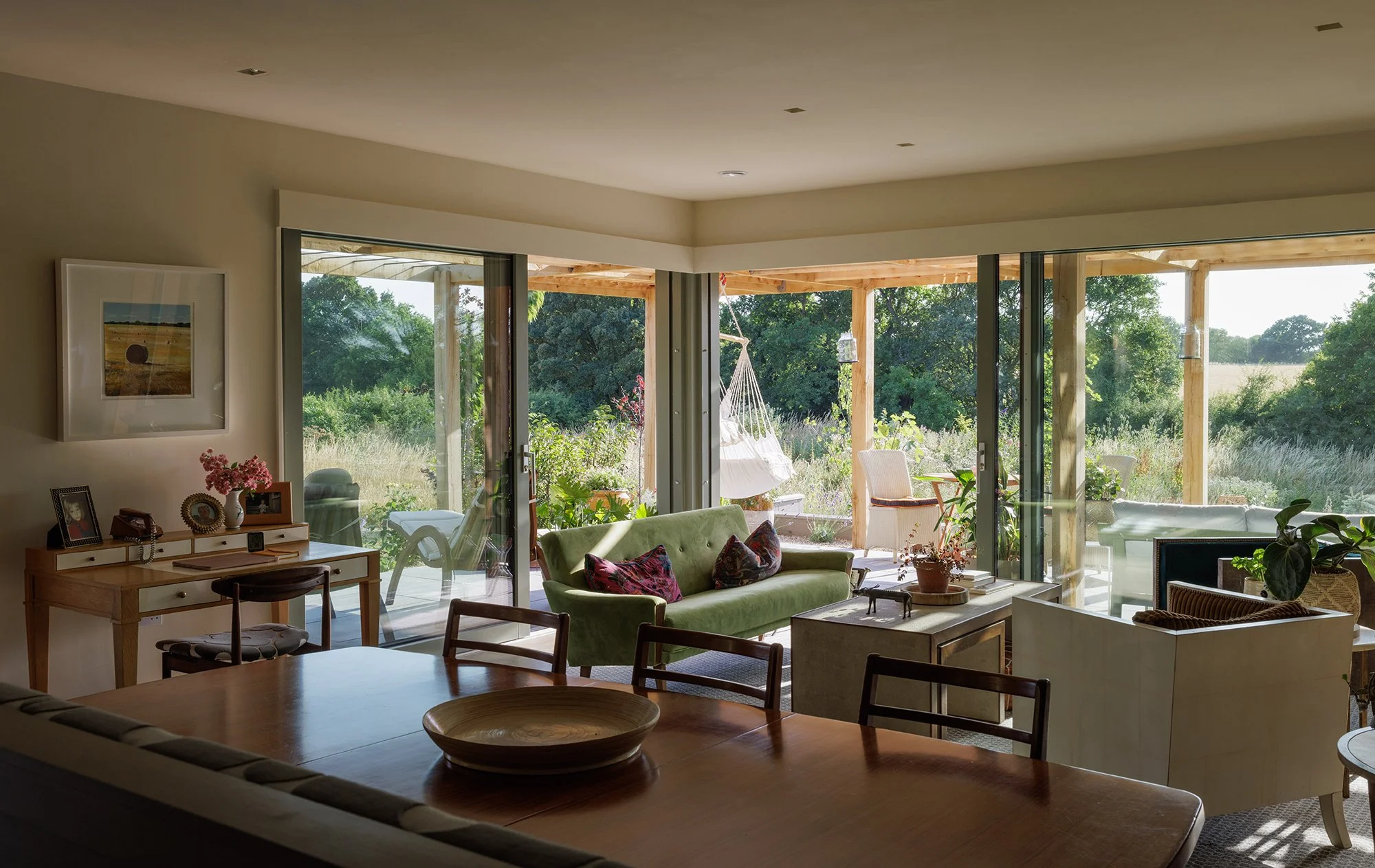




“The one thing we did appreciate from Matt was his way of gently reminding us of what we originally wanted out of our home and our principles for building it the way we have.
We have ended up with a truly unique home designed around our lifestyle that we can be very proud of and live in for the rest of our lives.
We would highly recommend him to anyone who is considering building a sustainable and awesome looking house!”
Suzanne and Steve, Cedar House
