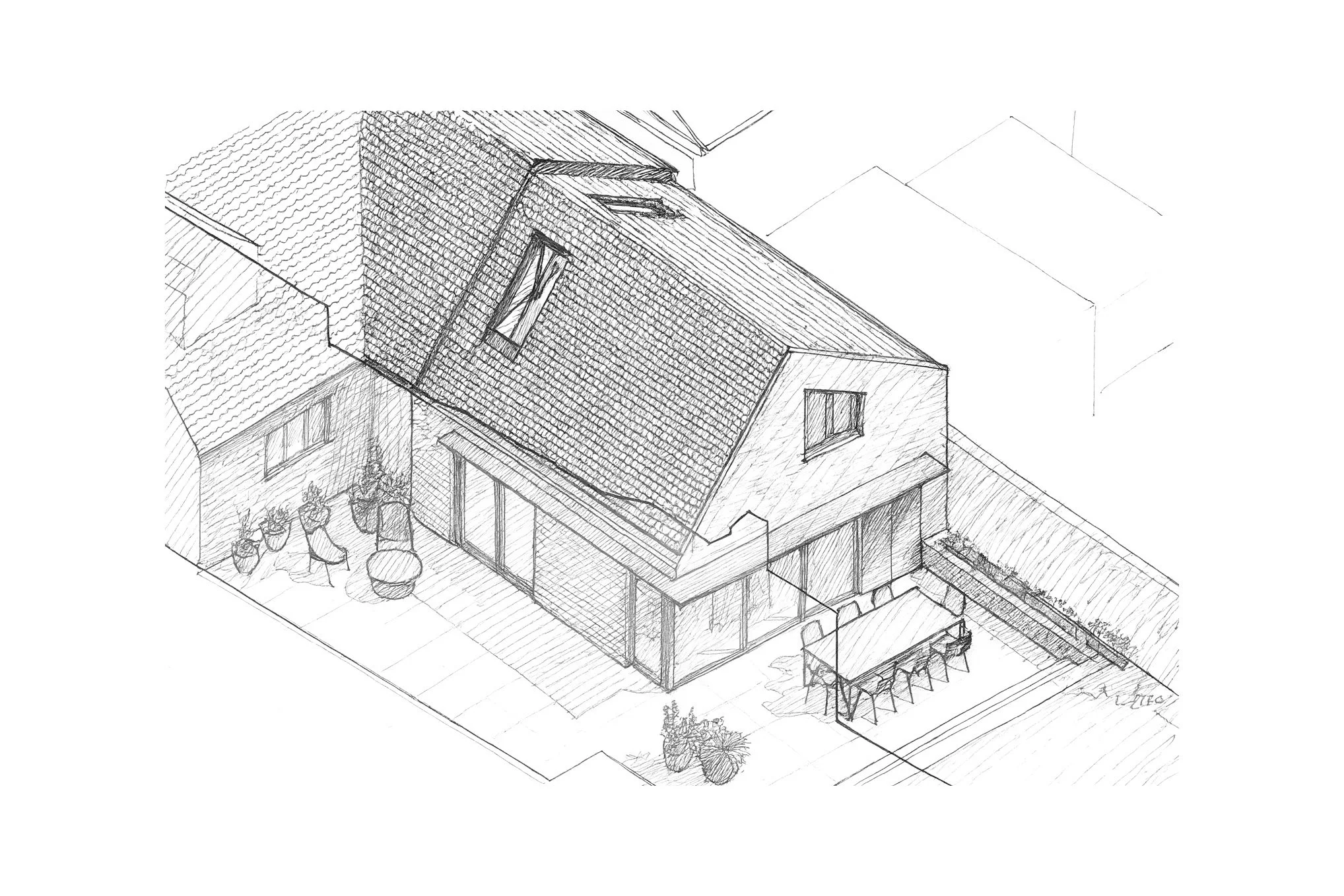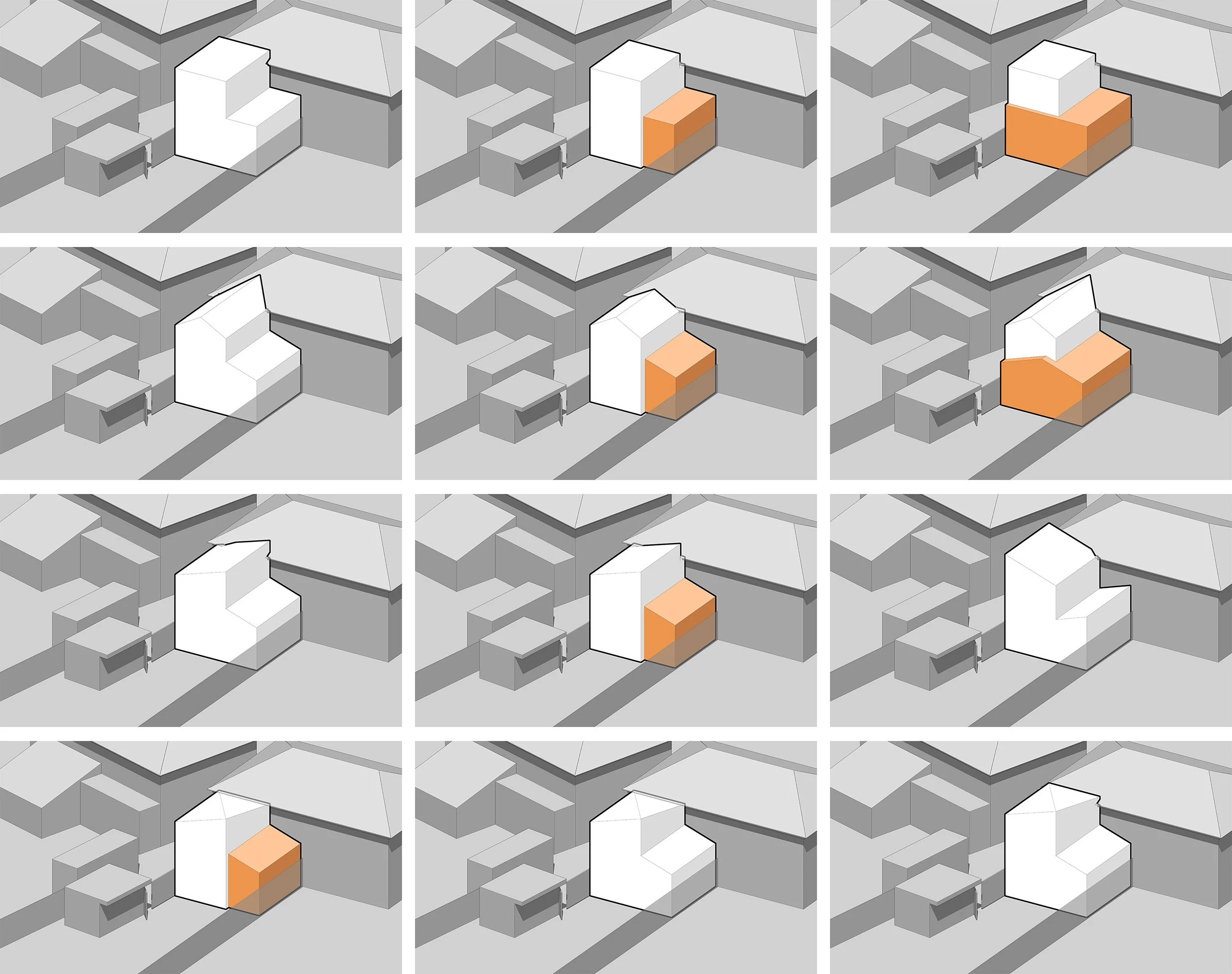Orchard House: a contemporary arts & crafts-inspired home in the Huntingdonshire countryside 22.01.26
The external design of Orchard House, a new build private dwelling in Huntingdonshire, draws on the Arts and Crafts movement, blending traditional forms and materials with a fresh, modern way of living.

Extending listed houses: an architectural approach 19.12.25
Extending a listed house is not simply a matter of adding space. An architect provides the expertise needed to balance the requirements of conservation with the demands of modern living.

A Little Project with a Lot of Heart 30.11.25
Adventurer’s Cottage was a true self-build collaboration. We shaped the design and secured consent, but the clients brought the extension to life themselves, calling on us whenever they needed support. The result is a warm, light-filled home that reflects both careful design and hands-on craft.

House Form’s Directors 08.11.25
House Form is a design-led residential architecture practice working across Norfolk, Suffolk, Cambridgeshire, Hampshire and Warwickshire. We specialise in thoughtful, cost-conscious new homes and extensions that respond carefully to their setting and the needs of the people who live in them. Led by architects James Campbell and Andrew Badley, with strategic support from non-executive director Matt Plummer, the practice brings together extensive experience in bespoke residential design, modern methods of construction, and sustainability, including certified Passivhaus expertise.
Our work focuses on creating homes that are elegant, functional and energy aware, with each project shaped by its context, natural light and long-term performance. The blog shares insight into our approach, the evolution of House Form, and how we help clients navigate their projects with confidence.

Early Stage Design at House Form 07.09.25
At House Form, our early design process uses study models and sketch visuals to test ideas around scale, form, and layout. By assessing massing and visual impact at an early stage, we give our clients a stronger chance of gaining planning permission — while creating architecture that’s clear, characterful, and grounded in context.

Design, Simplified: Introducing Extension Co. 07.07.25
At House Form, our mission has always been to bring thoughtful, high-quality architecture to more people—and The Extension Co. is a natural extension of that ethos. Based in Cambridge and serving homeowners across the region, The Extension Co. offers architect-designed extensions, loft conversions, and garden outbuildings through a streamlined, fixed-cost process. Designed especially for post-2005 homes, it delivers the clarity, value, and performance clients need—without the complexity or cost of a fully bespoke design route.

From Site - Listed Terrace Progress 08.03.25
The Easy House extension is taking shape, with construction nearing completion. Designed as a bold contrast to the historic terrace house, the new volume features a modern finish and expansive glazing that seamlessly connects the interior to the garden. Homeowners have shared photos capturing key milestones, bringing the vision to life.
