Pond House.
A Home Rooted In Nature, Cambridgeshire
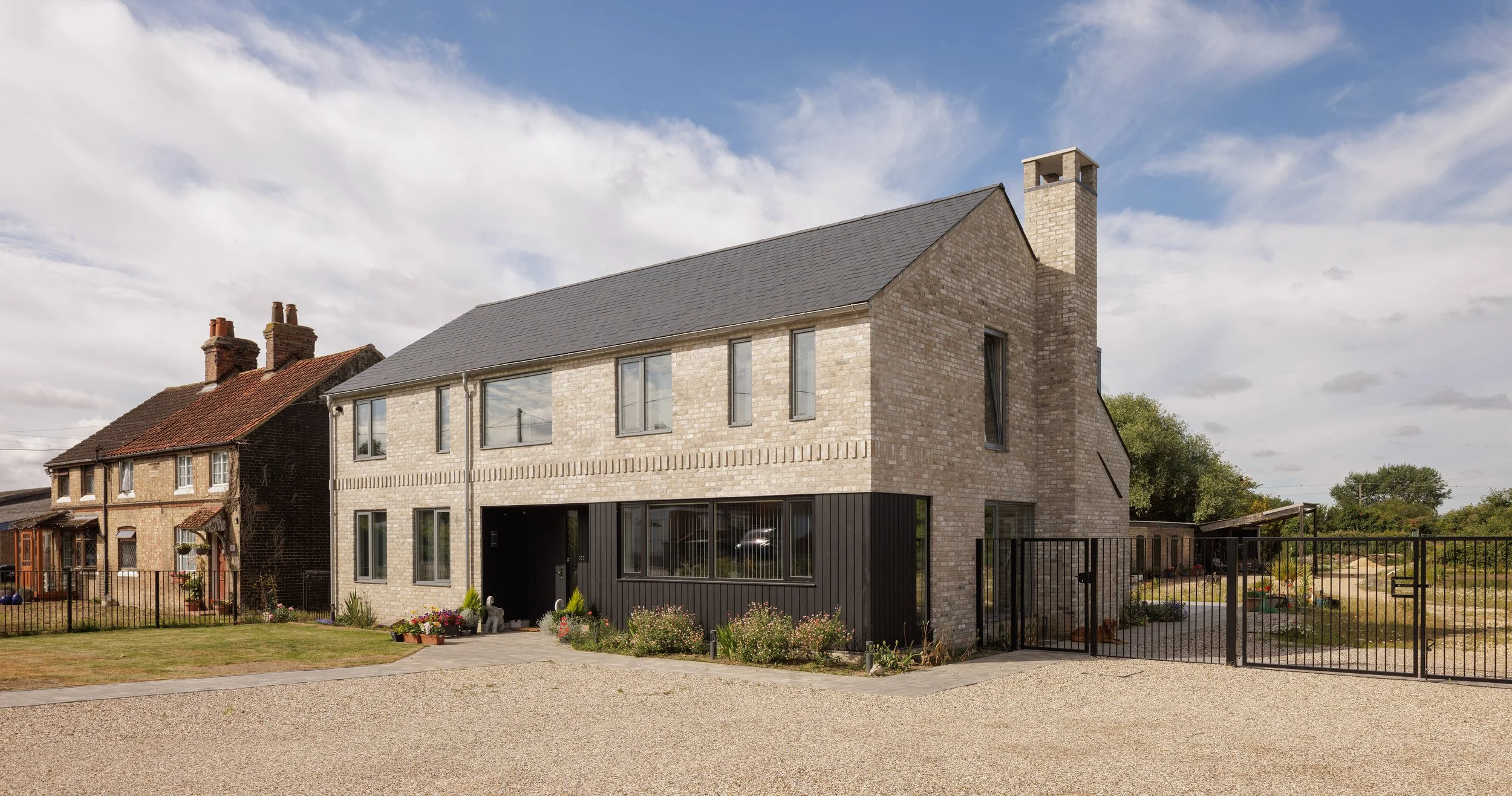
Project Summary
Location: Cambridgeshire
Type: Self Build Private Dwelling
Size: 263sqm
Photography: Matthew Smith Architectural Photography
The client chose this site to create a home beside his own pond, set within a rich and biodiverse landscape. The design balances sensitivity to neighbouring Victorian buildings with a contemporary character, using black timber cladding, a feature chimney, and a striking dormer window to add modern detail. Inside, the layout is designed around views to the gardens and pond, with light-filled spaces that can be shared or enjoyed in privacy.
Built to Passivhaus principles, the home combines beauty with performance. High levels of insulation, excellent airtightness, and a whole-house ventilation system ensure year-round comfort, while also keeping energy use low. The result is a modern, efficient home in harmony with its natural setting.
“I asked House Form to design my forever home and I’m very pleased with the service and the end result.”
Charlie, Pond House
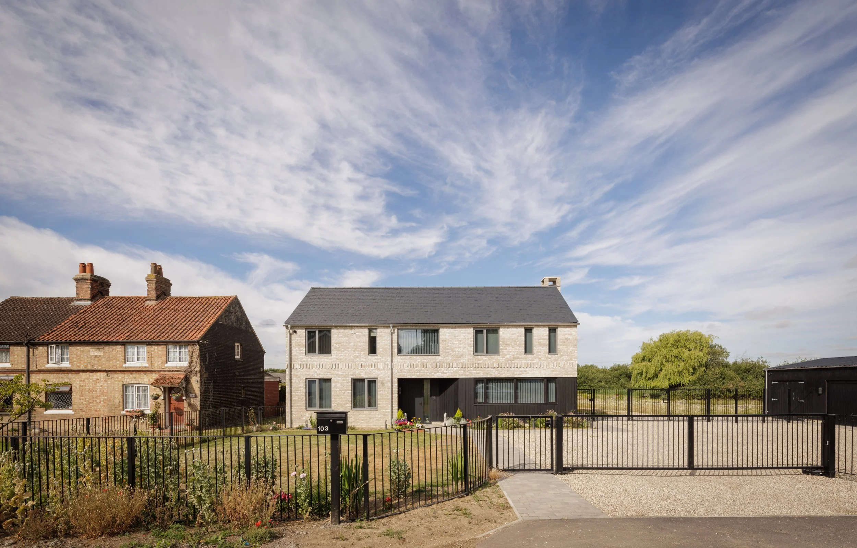
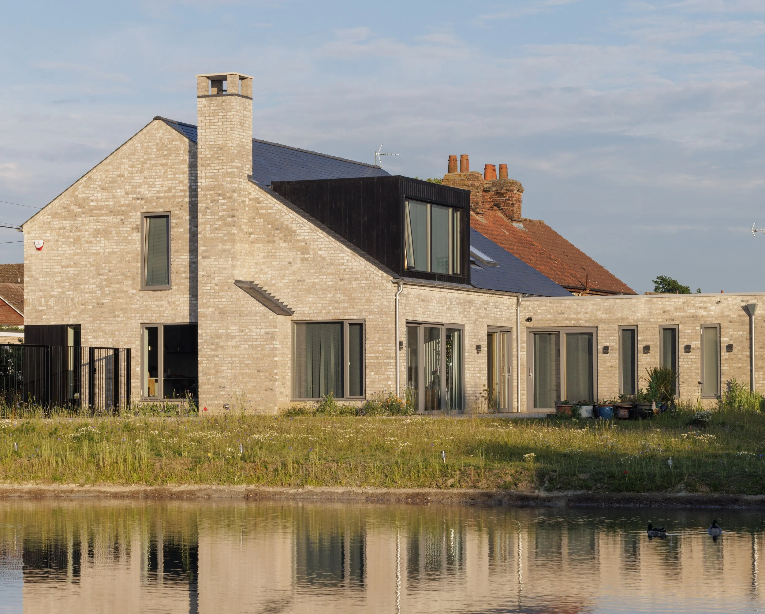
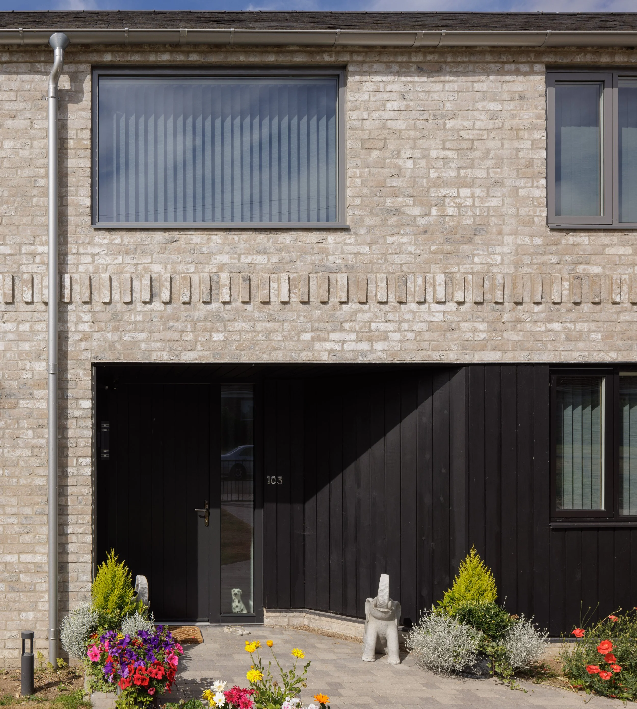
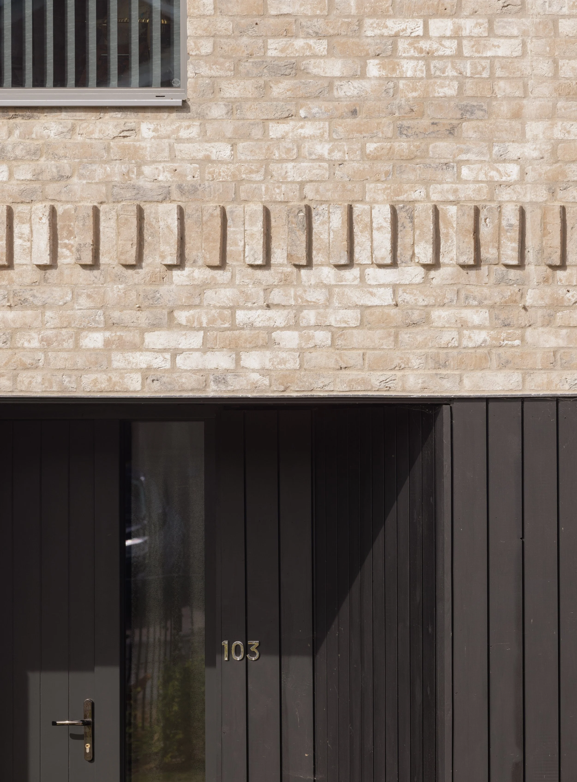
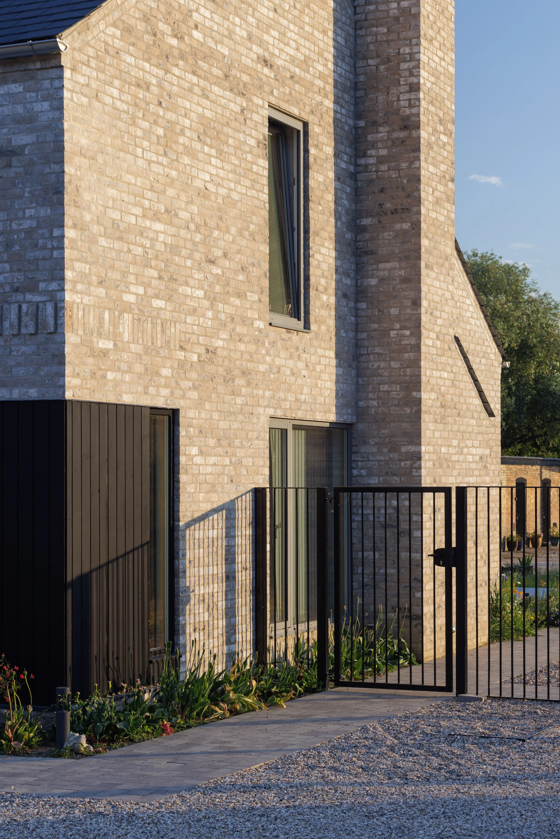
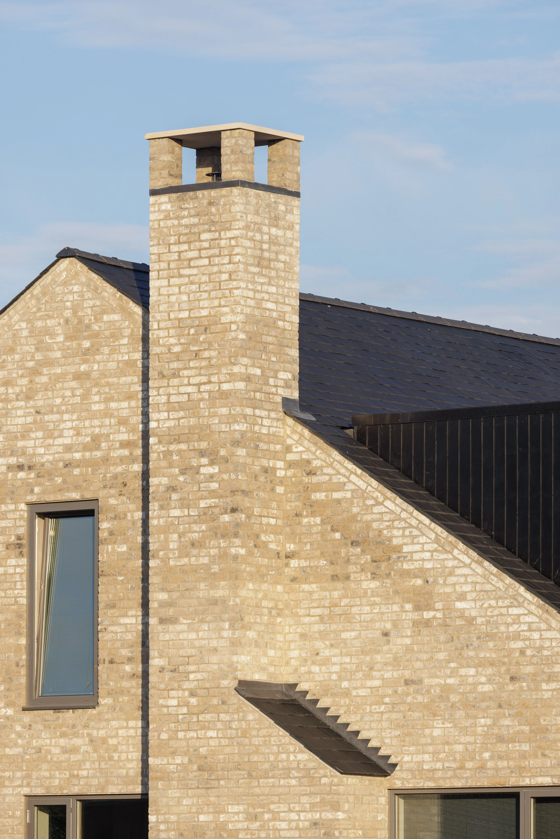
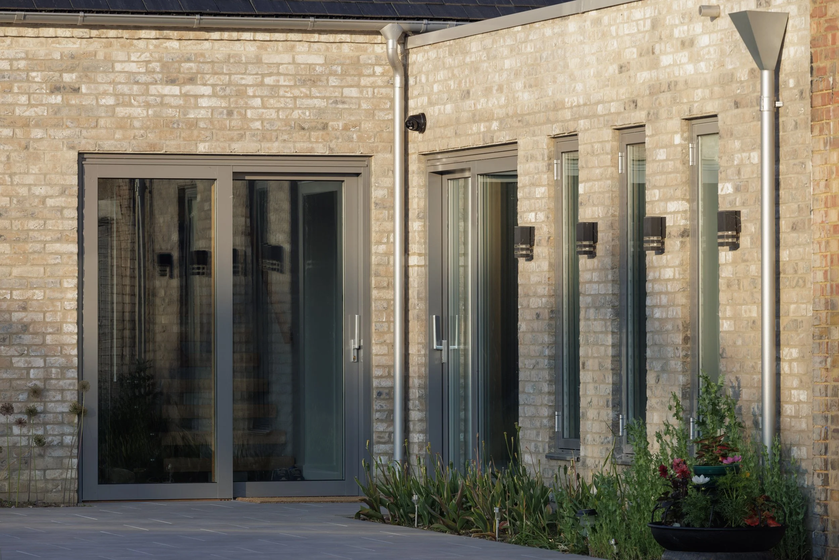
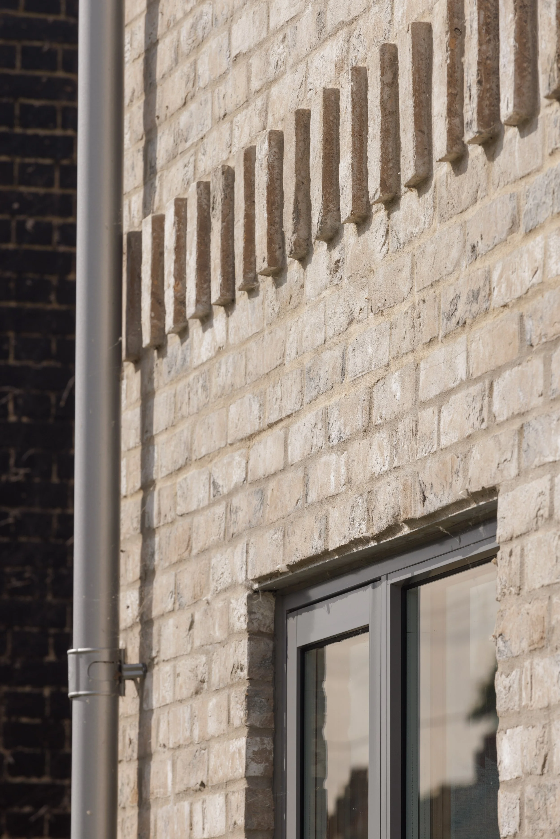
Project Description
The client bought the land to fulfil a desire to live beside his own extensive pond, within a biodiverse natural setting.
The plot forms part of a local County Wildlife Habitat Site and supports important wild grasses and insects, which have since been enriched by the introduction of a large fishing lake that will continue to be nurtured over the years.
The proposed form, scale, height and materials respond to the neighbouring Victorian properties. At the same time, the client wanted the design to feel ‘of its time’. Contemporary touches include carefully placed windows, a band of black timber cladding to the ground floor, an accent chimney stack, and a generous black-timber-clad rear dormer.
The kitchen and dining area runs from front to back, opening views to the gardens and across the rear terrace to the feature pond. Across the corridor, a family sitting room and a ground-floor accessible bedroom provide both shared and private spaces as needed.
Upstairs, the generous landing doubles as a home office, while the master bedroom dormer frames views of the pond and the retained Victorian store buildings.
The design follows Passivhaus principles and was assessed using the Passivhaus Planning Package to optimise natural gains and minimise heat loss. Insulation and airtightness were enhanced, achieving an air permeability of 1.85 m³/h/m², with comfort further supported by a whole-house mechanical heat recovery system.






“After coming up with a design I liked House Form then saw it through. I kept them on to oversee the whole project. The project was finished on time and I’m really pleased with everything”
Charlie, Pond House
