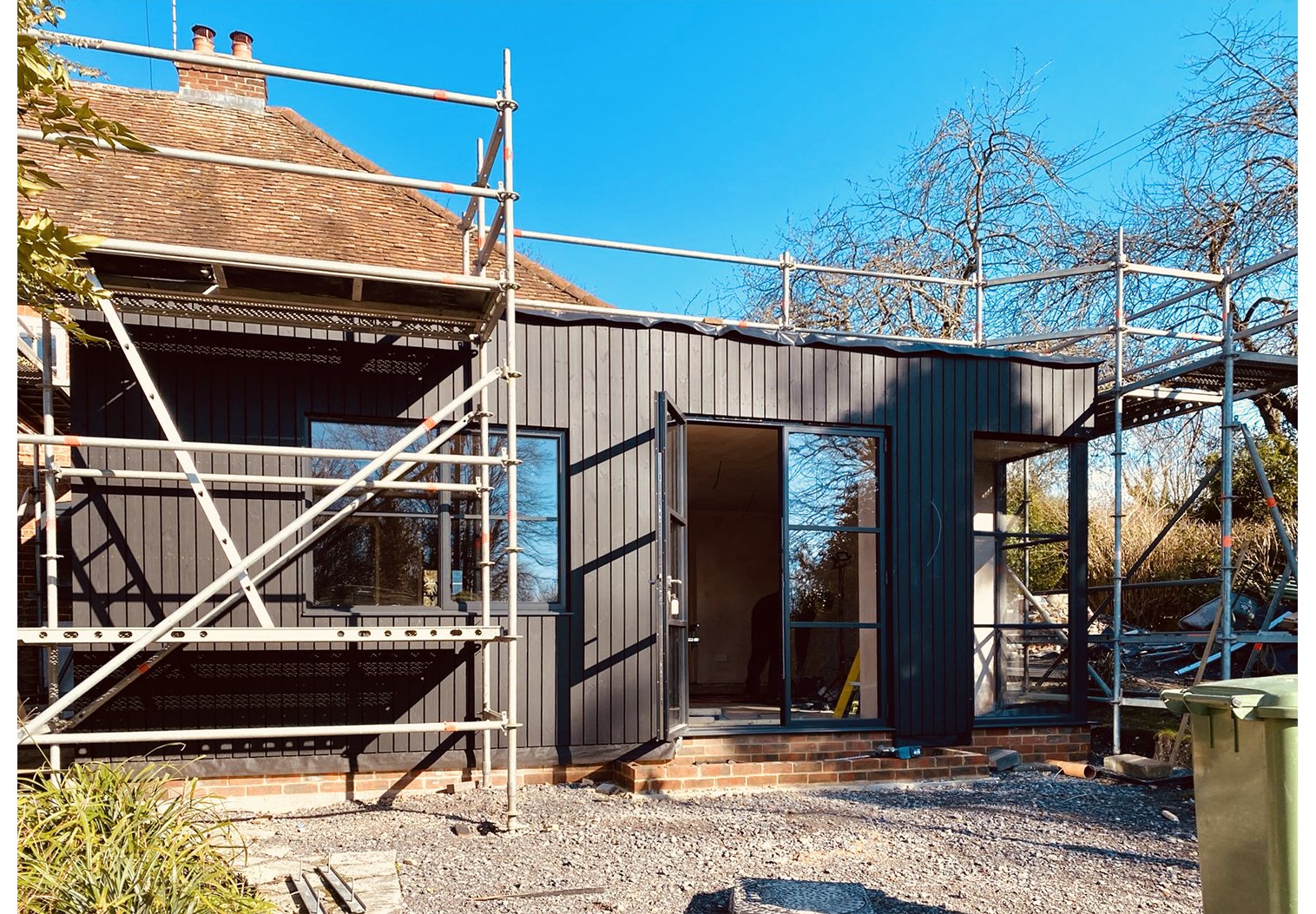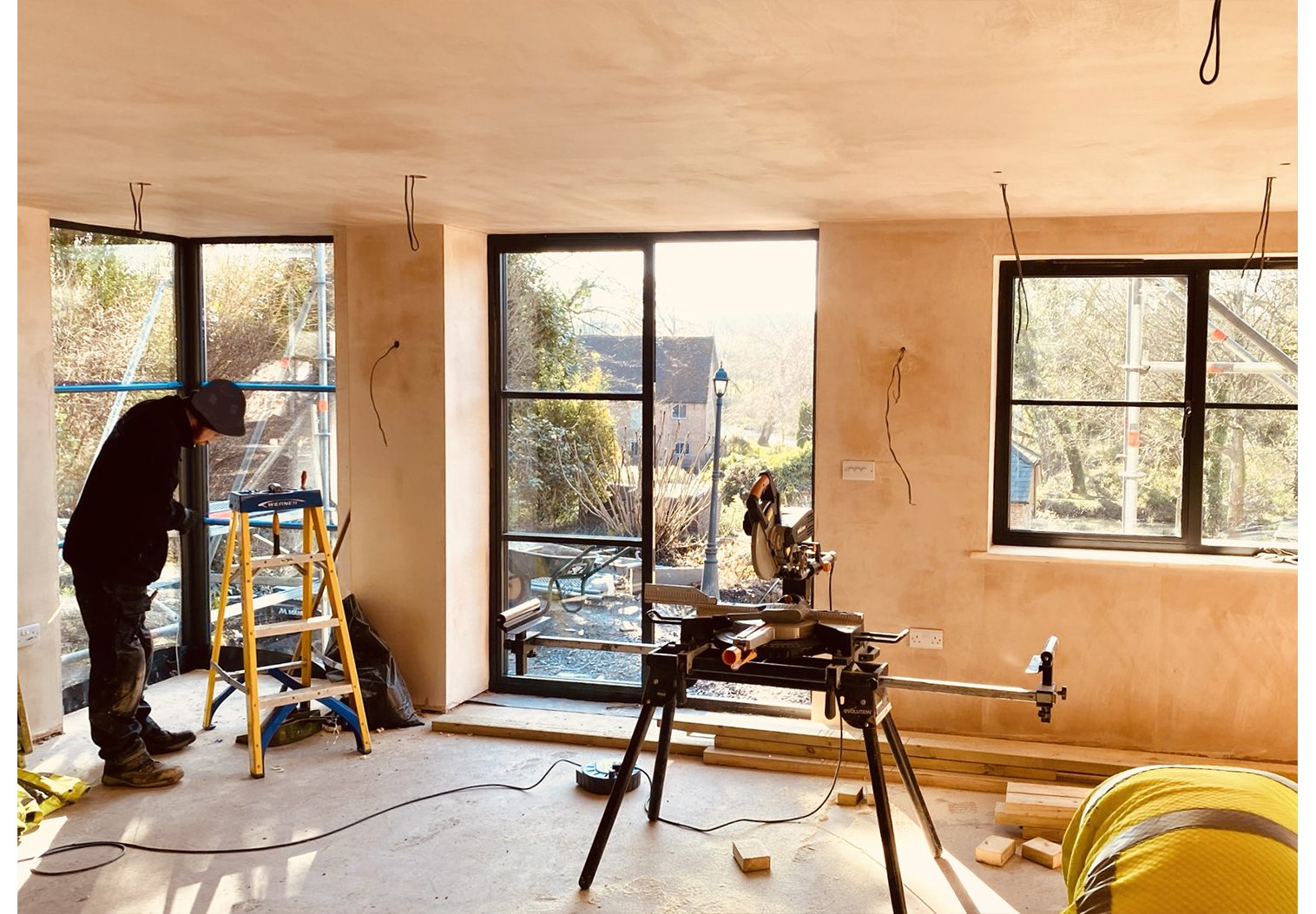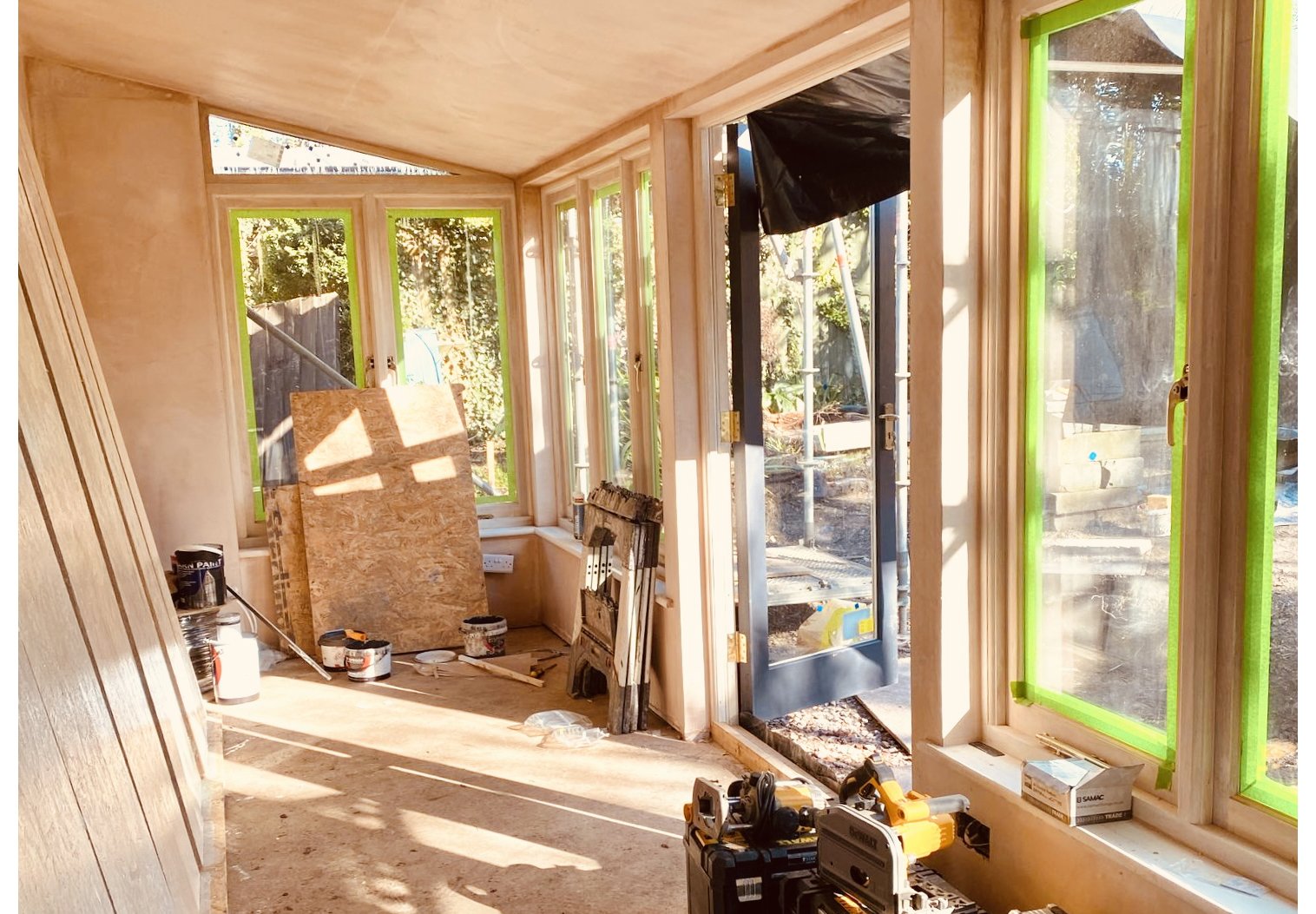Listed Terrace.
House Form was commissioned to guide this project through the planning process and secure conditional approval from Building Control. The homeowners, having recently acquired the listed property, needed additional space to meet the evolving needs of family life.
The resulting extension introduces a compact yet contemporary kitchen, dining, and living space—designed to contrast deliberately with the historic terrace house. Its bold form stands apart from the listed fabric, while the interior opens out to the garden in a bright, flowing layout that complements the more cellular character of the original home. To one side, a traditionally styled lean-to conservatory has been replaced with a winter garden — offering year-round space for growing and connecting with nature.
In addition to design and approvals, House Form acted as Principal Designer, laying the groundwork for a smooth and safe delivery. This project reflects our approach to cost-conscious, context-aware design — balancing modern interventions with respect for heritage.
-
Location: Winchester
Type: Listed Terrace Extension
Size: 64m2
Completion: TBC
-
Confidential
-
Although the project is small. Sustainable materials have been specified where possible, ensuring sustainable suppliers are used for fixtures and finishes.
The project is sustainable through the use of existing fabric, minimising additional carbon.
No formal carbon assessment has been undertaken.







