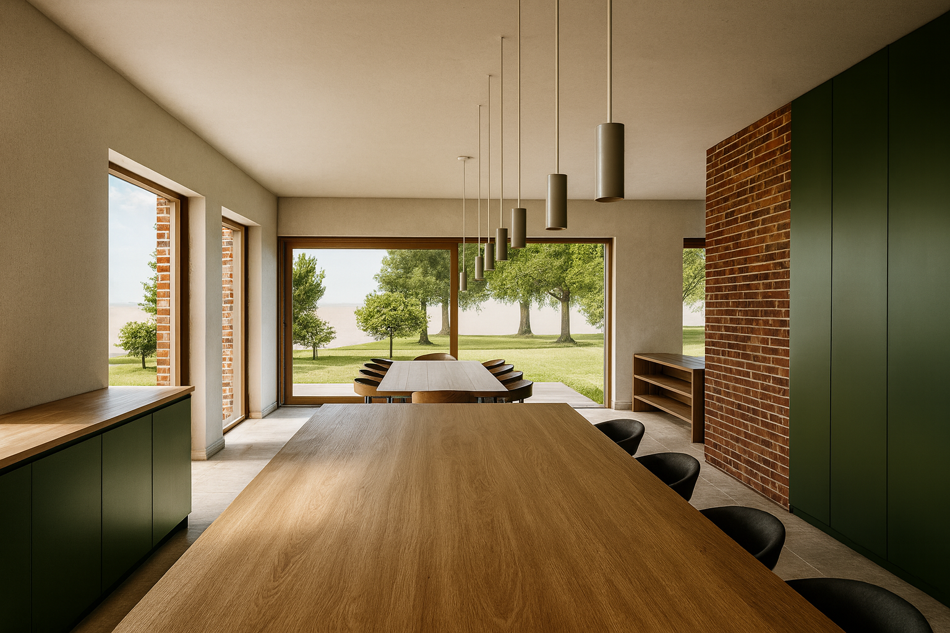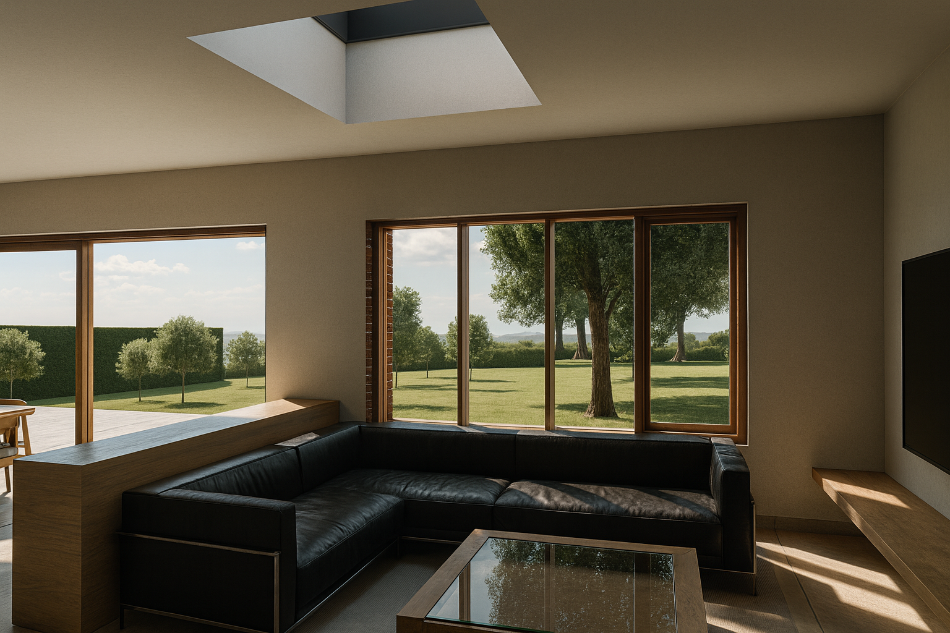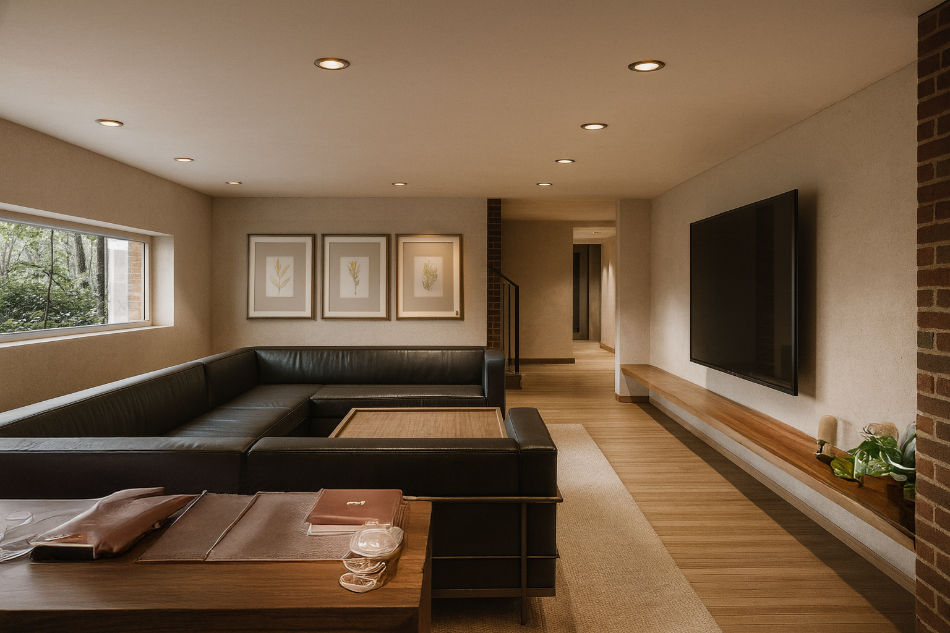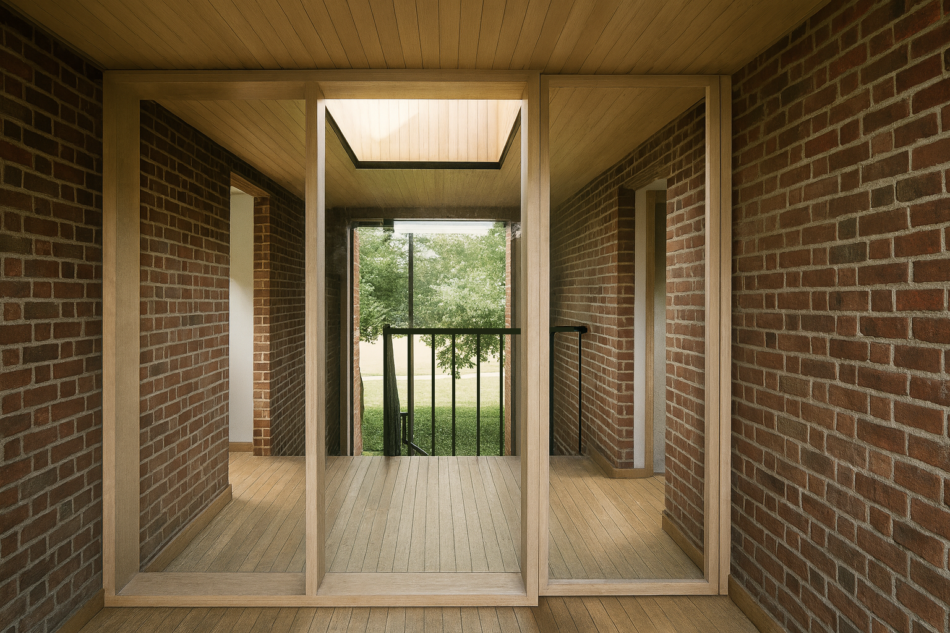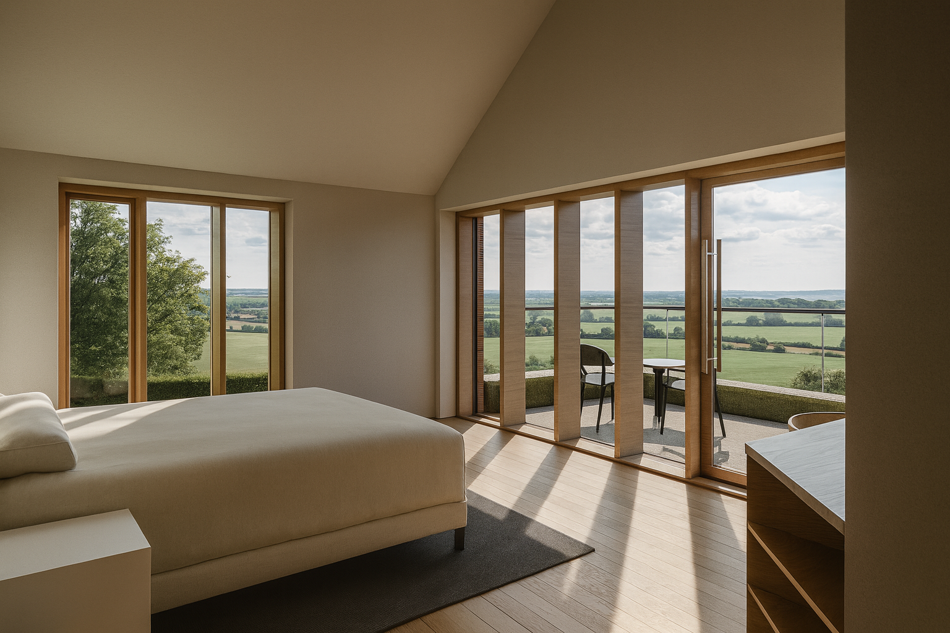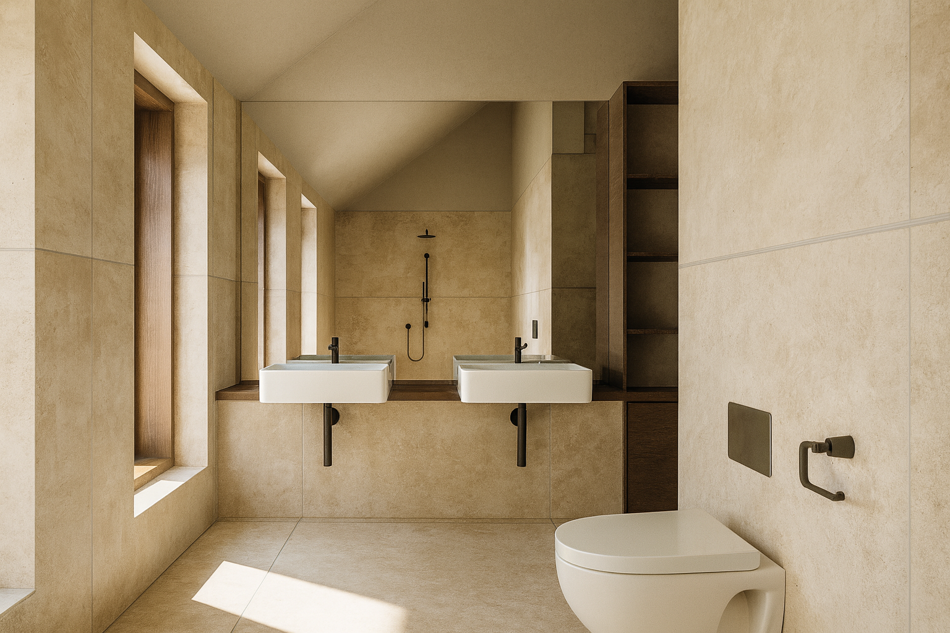Orchard House.
A Cosy Sustainable Home To Raise A Family, Huntingdonshire
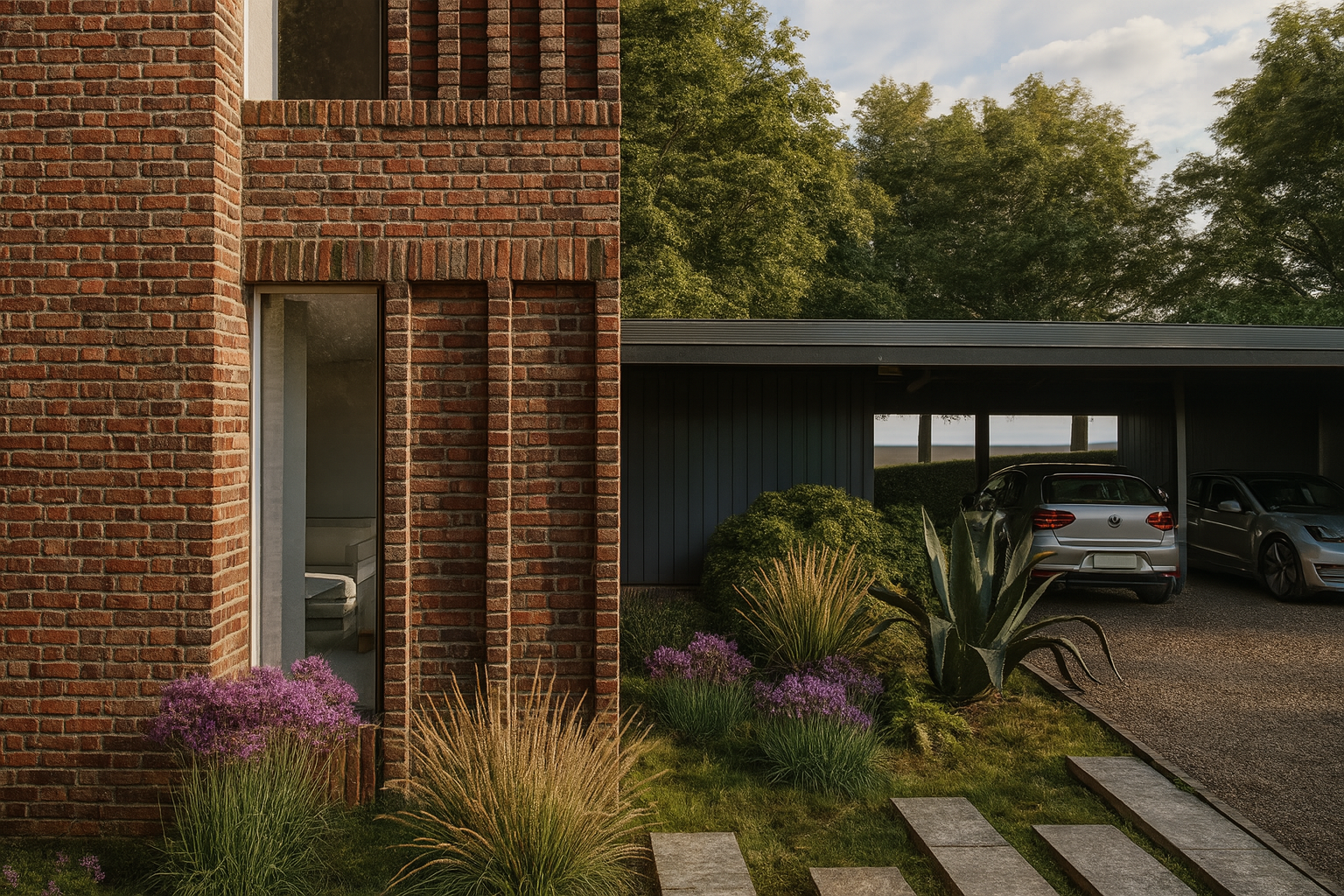
Project Summary
Location: Huntingdonshire
Type: New Build Private Dwelling
Size: 450sqm
Orchard House is a new family home designed with a deep respect for its rural setting in Huntingdonshire. Drawing inspiration from the Arts and Crafts movement, the design balances warmth and craftsmanship with a contemporary approach to space, light, and sustainability.
The home is organised around generous, light-filled living spaces that open out to stunning views across the orchard and the countryside beyond. Carefully proportioned rooms and crafted material details create a sense of comfort and permanence, providing a place to grow, gather, and connect with nature.
Developed on a garden plot, the project presented a series of planning challenges that were successfully resolved through a sensitive approach to massing, landscape integration, and architectural character.
Designed to AECB CarbonLite standards and guided by Passivhaus principles, Orchard House combines beauty and performance. Through the use of in-house expertise in low-energy design, the building achieves exceptional comfort and efficiency, ensuring that it will remain a sustainable and nurturing family home for generations to come.
“A new family home designed with a deep respect for its rural setting in Huntingdonshire. Drawing inspiration from the Arts and Crafts movement, the design balances warmth and craftsmanship with a contemporary approach to space, light, and sustainability.”
Project Description
Orchard House is a new family home nestled within a mature garden plot on the edge of an existing village in Huntingdonshire. Conceived as a contemporary reinterpretation of the Arts and Crafts tradition, the design expresses an enduring connection to place, craftsmanship, and natural materials, while meeting the aspirations of a young family seeking a sustainable home for the long term.
From the outset, the brief was to create a warm and welcoming environment in which to raise a family, a house that feels rooted in its setting yet forward-looking in performance and design. The layout is centred on generous, interconnected living spaces that open onto a south-facing courtyard, offering framed views across the orchard and open countryside beyond. Large windows and carefully controlled openings allow daylight to flood the interior while maintaining a strong relationship with the surrounding landscape throughout the year.
Externally, the composition takes cues from the simplicity and craft of traditional rural architecture, using tactile materials that will age gracefully over time. The pitched roof, deep reveals, and expressed structure lend a sense of permanence, while the detailing remains crisp and contemporary. Natural brick, timber, and lime-based finishes are combined to create a calm and timeless palette.
Although the site presented significant planning challenges as a new dwelling within a garden plot, these were successfully overcome through a design that respects local character and scale. Close collaboration
with the planning authority ensured that the building sits comfortably within its context, enhancing rather than dominating its surroundings.
Sustainability has been a guiding principle throughout the project. The house has been designed to meet the AECB CarbonLite standard, employing Passivhaus principles developed through House Form’s in-house expertise. High-performance fabric design, meticulous airtightness, and balanced mechanical ventilation work together to provide exceptional comfort and low energy use. Renewable technologies, including air-source heat pumps and photovoltaic panels, further reduce operational carbon and ensure the home performs well beyond Building Regulations requirements.
Internally, the spaces are defined by natural light, soft materials, and crafted details that encourage everyday family life. Oak joinery, warm finishes, and a focus on natural ventilation create a comfortable and nurturing atmosphere, while flexible layouts allow the home to evolve as the family grows.
Ultimately, Orchard House embodies the idea of a modern country home: sustainable, comfortable, and quietly confident. It celebrates the relationship between people, landscape, and material, offering a place that is both practical and poetic - a true home to raise a family in the heart of the English countryside.
“The brief was to create a warm and welcoming environment in which to raise a family, a house that feels rooted in its setting yet forward-looking in performance and design. The layout is centred on generous, interconnected living spaces that open onto a south-facing courtyard, offering framed views across the orchard and open countryside beyond. Large windows and carefully controlled openings allow daylight to flood the interior while maintaining a strong relationship with the surrounding landscape throughout the year.”


