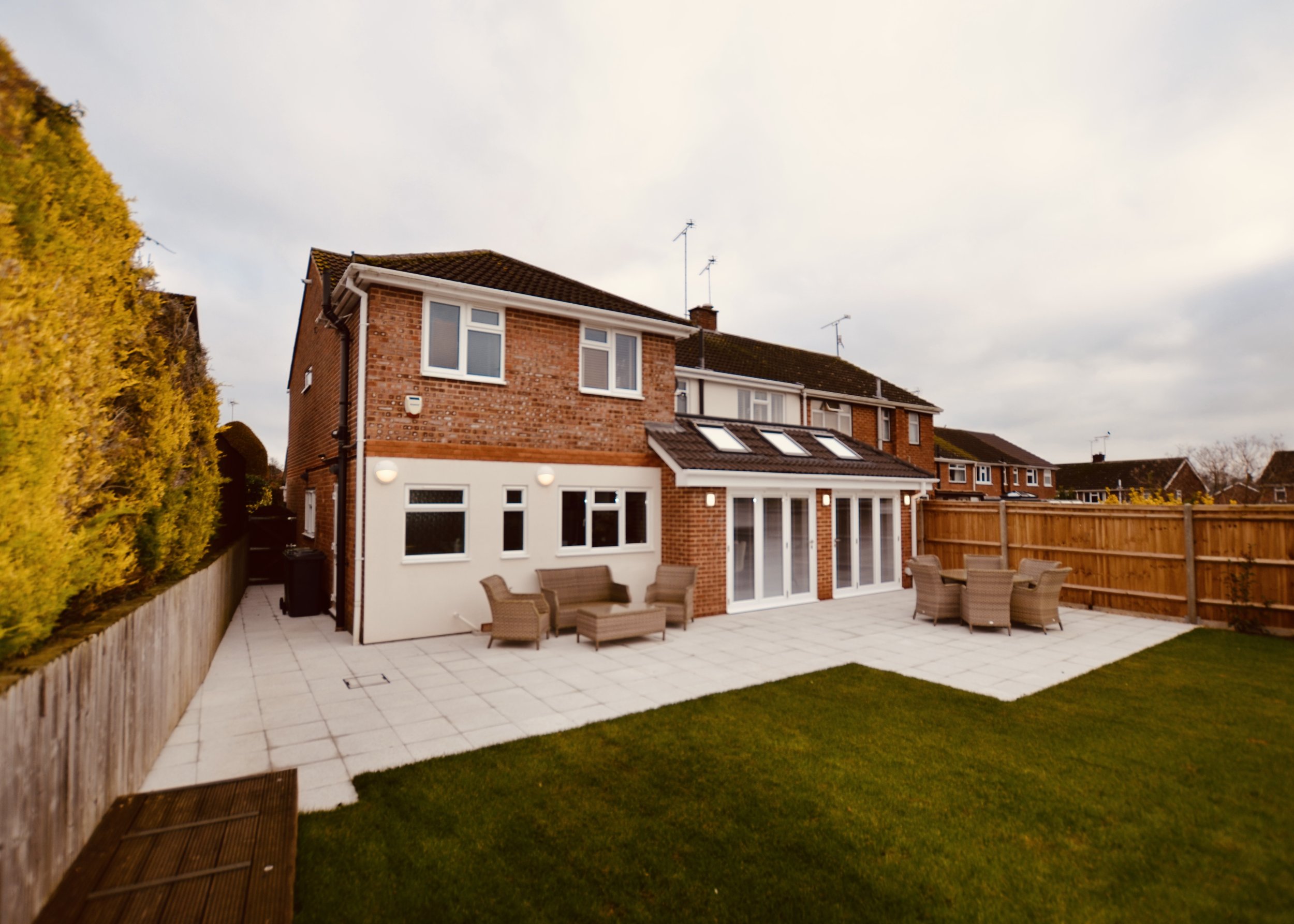Rear Extension.
House Form was appointed to support the client through planning permission and building regulations approval for this simple yet high-performing rear extension. The project replaced an ageing conservatory with a well-insulated, usable living space that could comfortably accommodate gatherings and entertaining throughout the year.
The client, an experienced builder, took forward the construction independently once approvals were in place, with House Form providing ad-hoc design consultation throughout the build. This collaborative, flexible approach reflects our support for cost-conscious, self-managed construction where appropriate.
The extension is a clear example of how modest, well-designed additions can enhance the everyday use of a house—creating spaces that are comfortable, efficient, and tailored to real needs.
Designed for year-round comfort and built with performance in mind, the extension also reflects principles of sustainable residential design, with a focus on material performance and thermal efficiency.
Project photos and construction by Hazelgrove Construction.
-
Location: Hampshire
Type: Rear Extension and Refurbishment.
Size: 70m2
Completion: Q2 2018
-
A high level estimate in Q3 2017 anticipated a build cost of £110,000 ex VAT.
-
No formal carbon assessment has been undertaken.





Further information.






