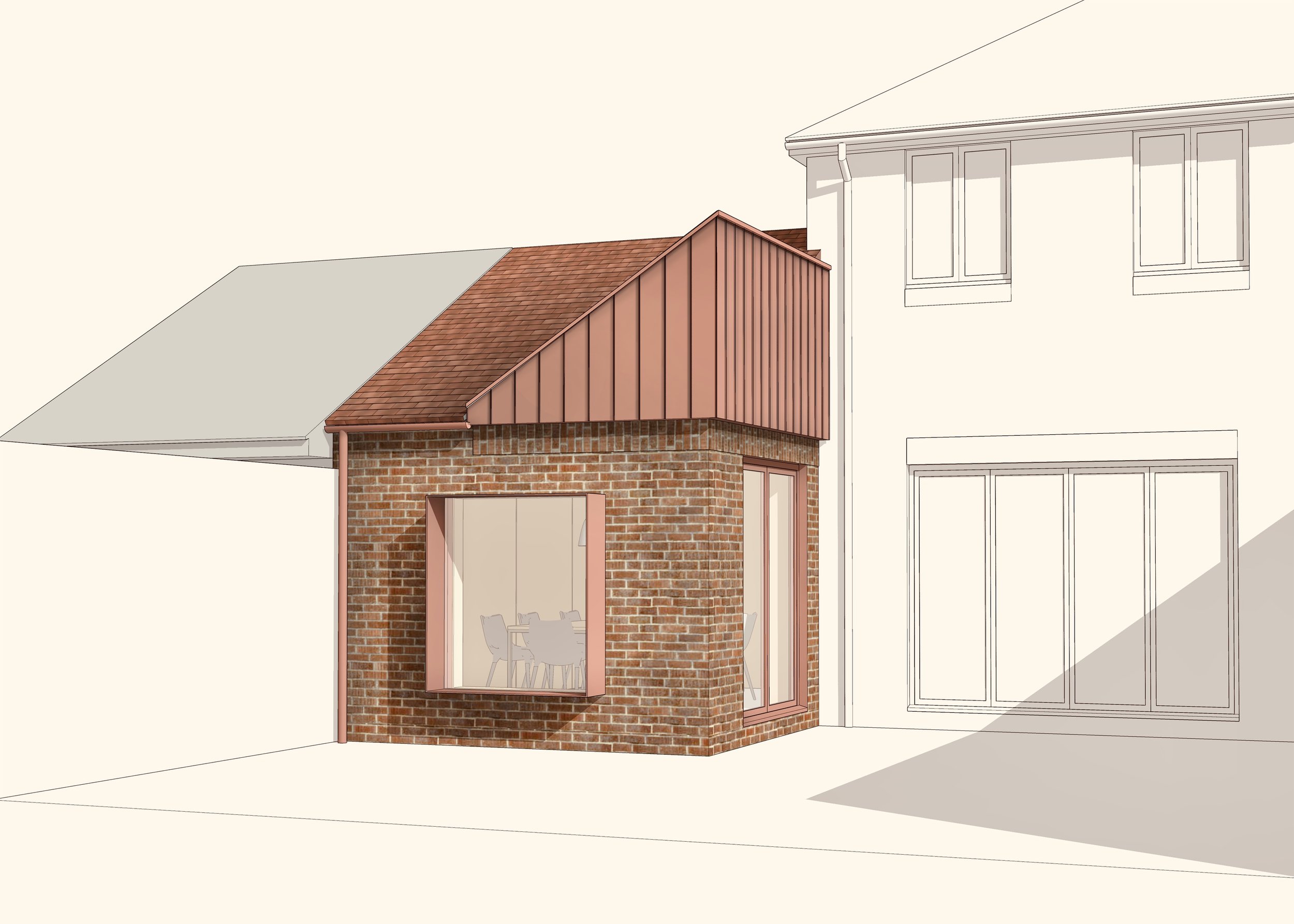Garage Conversion.
House Form developed a simple, contemporary solution in response to the client's brief. Living in the house day-to-day, the existing kitchen, dining, and living spaces felt constrained, while the attached garage was underused. The design approach centred on maximising the potential of the existing form, reducing the need for costly and resource-intensive new build work.
Internally, the converted garage creates a flexible zone that supports working from home and extends the function of the dining room. By making efficient use of a modest footprint, the project delivers a real sense of space and practicality. Natural materials—particularly plywood linings—help establish a warm, tactile environment, while also reducing reliance on plasterboard and wet trades. These choices align with sustainable, low-impact principles and support a fabric-first approach to resource use and reuse.
Although compact, the conversion demonstrates how cost-conscious design and strategic reconfiguration can offer significant benefits without major interventions. It reflects House Form’s commitment to sustainable architecture that makes more of what’s already there.
Before submitting a full planning application, House Form is continuing to work with the client to explore future phases, including a loft conversion and a further ground floor extension — all designed to evolve with the needs of the home and its occupants.
-
Location: Cambridgeshire
Type: Garage Conversion
Size: 15m2
Completion: 3Q 2023
-
A high level estimate in 3Q 2022 anticipated a build cost of £40,000 ex VAT.
-
The project is sustainable through the use of existing fabric and minimising additional carbon. The project specifies recyclable and reusable materials wherever possible with timber linings used instead of plasterboard.
No formal carbon assessment has been undertaken.








