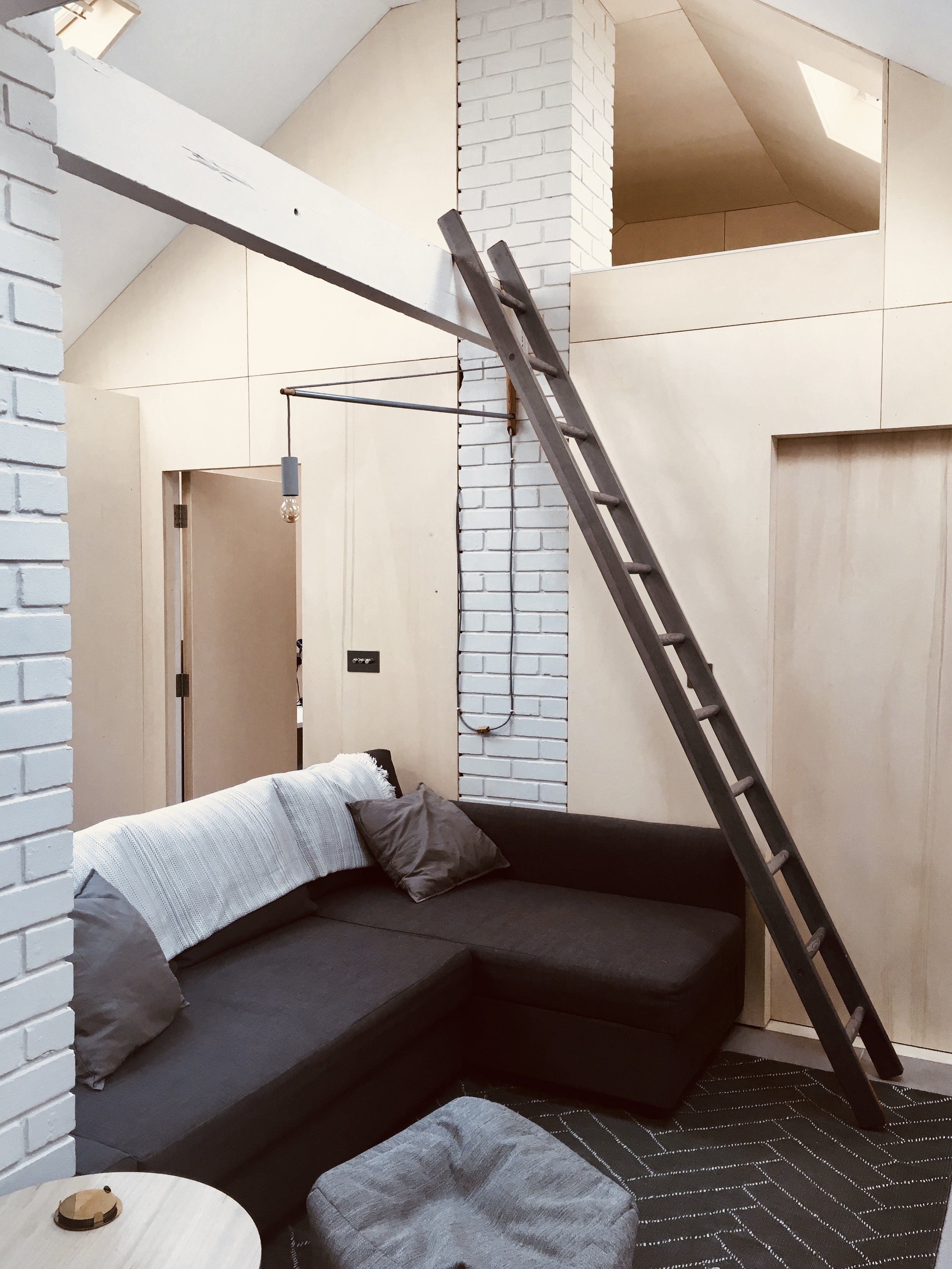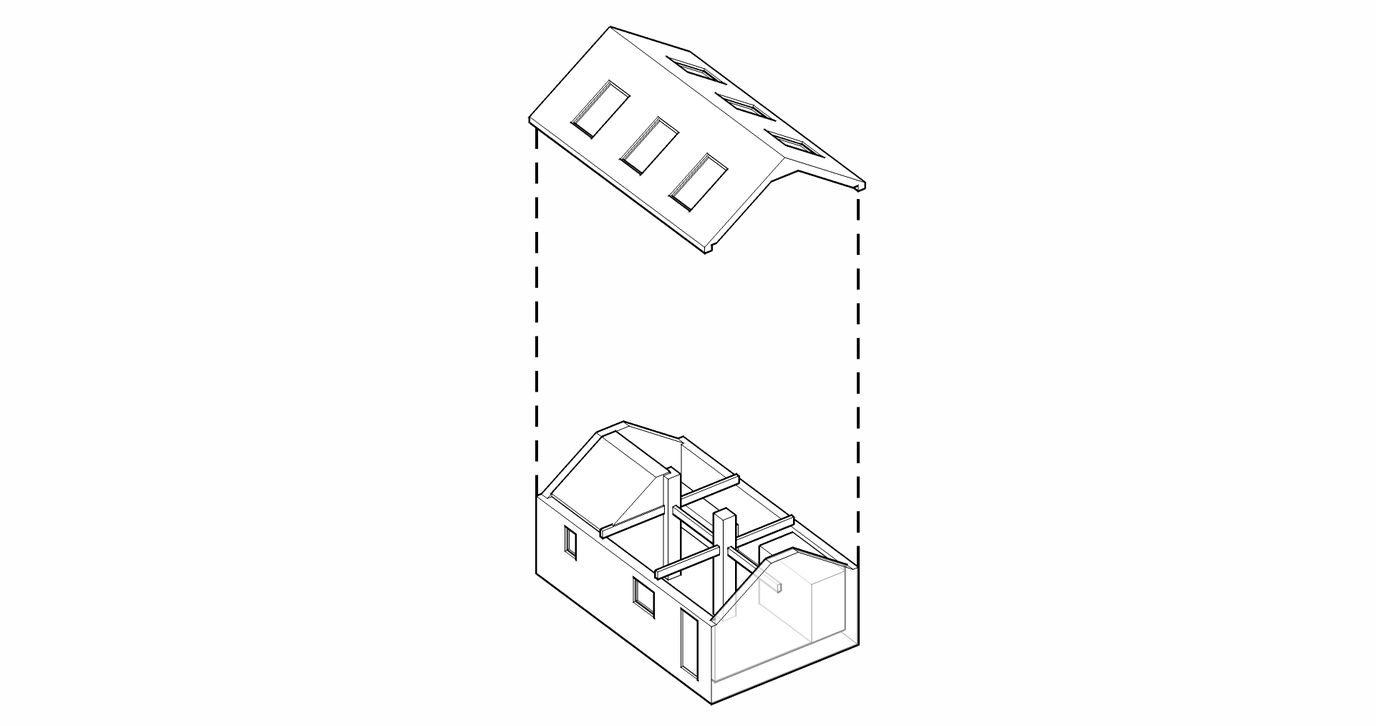Studio Refurbishment.
This compact one-bedroom house refurbishment was a self-build project for a first-time buyer. Facing the challenges of getting onto the property ladder, the client purchased a modest studio in need of full renovation. The design reworks the layout to maximise function and liveability within a small footprint—demonstrating how cost-conscious, sustainable design can unlock the potential of even the most constrained spaces.
A new timber insert was introduced to define the sleeping and washroom areas, allowing the rest of the studio to remain open and sociable, with an efficient kitchen, living, and dining arrangement. Integrated storage, including a small mezzanine guest nook, ensures that no space is wasted. The result is a flexible home that adapts to the client’s needs.
The specification was carefully tailored to support self-build delivery, drawing on off-the-shelf components—such as those from the Ikea catalogue—alongside selected designer fixtures. Every detail was considered with the client's limited construction experience in mind, enabling a clear and manageable path from design to completion.
Now based in Cambridge, the client lets the property at a premium—a testament to the value of thoughtful, design-led refurbishment. This project reflects House Form’s commitment to making architecture accessible, efficient, and achievable for homeowners at every stage.
-
Location: Hampshire
Type: Refurbishment and Interior Design
Size: 40m2
Completion: Q1 2020
-
£25,000 inc VAT.
Note, project was a self build.
-
The project embraced the idea of Retrofirst renovating an existing unloved building and bringing it up to modern standards.
No formal carbon assessment has been undertaken.














Further Information.







